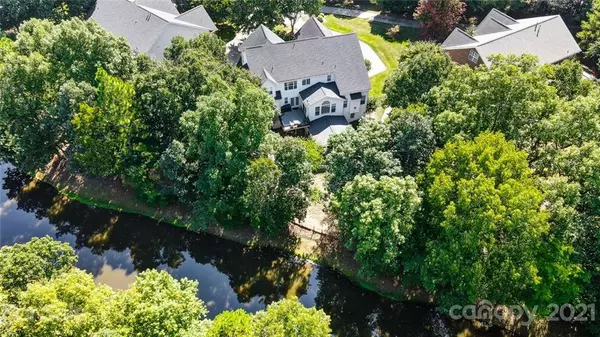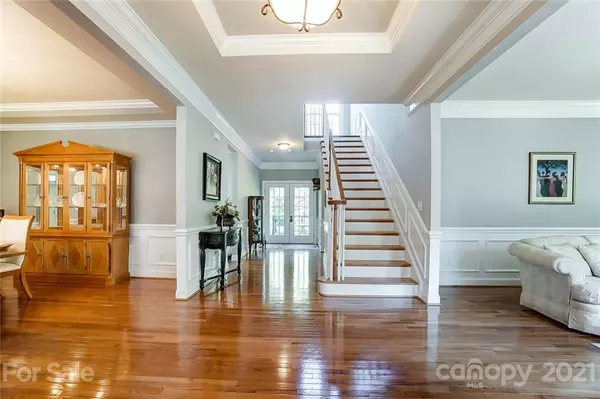$811,000
$750,000
8.1%For more information regarding the value of a property, please contact us for a free consultation.
2900 Taviston DR Waxhaw, NC 28173
5 Beds
5 Baths
5,998 SqFt
Key Details
Sold Price $811,000
Property Type Single Family Home
Sub Type Single Family Residence
Listing Status Sold
Purchase Type For Sale
Square Footage 5,998 sqft
Price per Sqft $135
Subdivision Quellin
MLS Listing ID 3783636
Sold Date 11/29/21
Style Traditional
Bedrooms 5
Full Baths 4
Half Baths 1
HOA Fees $30
HOA Y/N 1
Year Built 2004
Lot Size 0.370 Acres
Acres 0.37
Property Description
WOW! WOW! Welcome home to Quellin's finest! 5 bedroom, 4.5 bath stunner w/fully finished basement. Did we mention the cul-de-sac lot on the neighborhood pond? This home has it all from spacious indoor living to fabulous outdoor spaces including a huge paver patio w/outdoor fireplace + 2nd floor deck, both overlooking the pond. Popular floor plan features large foyer, formal dining & additional front room w/fireplace great for office/library/sitting/flex. Spacious gourmet kitchen perfect for large family & entertaining. White cabinets, gas cooktop, double oven & island w/seating. Enjoy casual meals in the spacious breakfast room w/cathedral ceiling & amazing windows. Kitchen opens to great room. Dual stairs to upper featuring master w/sitting area + 3 additional bedrooms. Fully finished basement has wet bar, bedroom, full bath, theatre, rec & exercise rooms + tons of storage. A screened patio too w/view of the pond! Fenced yard. Fantastic subdivision & excellent Cuthbertson schools.
Location
State NC
County Union
Interior
Interior Features Attic Stairs Pulldown, Cathedral Ceiling(s), Garden Tub, Kitchen Island, Open Floorplan, Tray Ceiling, Walk-In Closet(s)
Heating Central, Gas Hot Air Furnace, Multizone A/C, Zoned
Flooring Carpet, Slate, Tile, Vinyl, Wood
Fireplaces Type Den, Gas Log, Great Room
Fireplace true
Appliance Cable Prewire, Ceiling Fan(s), Gas Cooktop, Dishwasher, Disposal, Double Oven, Electric Dryer Hookup, Plumbed For Ice Maker, Microwave, Natural Gas, Security System, Self Cleaning Oven
Exterior
Exterior Feature Fence, Outdoor Fireplace
Community Features Clubhouse, Outdoor Pool, Playground, Pond, Walking Trails
Roof Type Composition
Parking Type Garage - 3 Car, Garage Door Opener, Side Load Garage
Building
Lot Description Cul-De-Sac, Water View
Building Description Stone,Vinyl Siding, Two Story/Basement
Foundation Basement Fully Finished
Builder Name Parker Orleans
Sewer Public Sewer
Water Public
Architectural Style Traditional
Structure Type Stone,Vinyl Siding
New Construction false
Schools
Elementary Schools Kensington
Middle Schools Cuthbertson
High Schools Cuthbertson
Others
HOA Name Key Community Mgmt.
Acceptable Financing Cash, Conventional, FHA, VA Loan
Listing Terms Cash, Conventional, FHA, VA Loan
Special Listing Condition None
Read Less
Want to know what your home might be worth? Contact us for a FREE valuation!

Our team is ready to help you sell your home for the highest possible price ASAP
© 2024 Listings courtesy of Canopy MLS as distributed by MLS GRID. All Rights Reserved.
Bought with Joni Greenawalt • Keller Williams South Park








