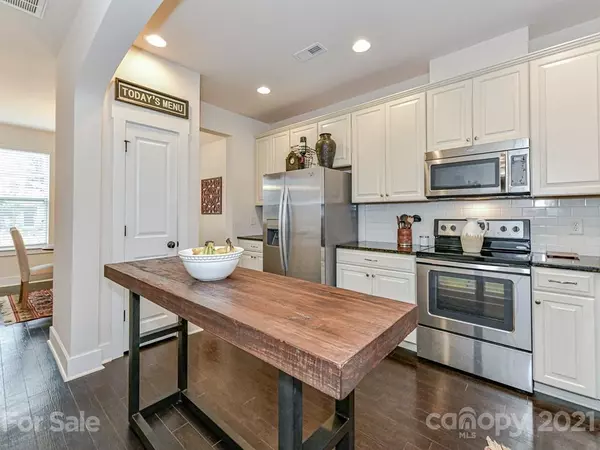$339,900
$339,900
For more information regarding the value of a property, please contact us for a free consultation.
3238 Moss LN Charlotte, NC 28206
2 Beds
3 Baths
668 SqFt
Key Details
Sold Price $339,900
Property Type Townhouse
Sub Type Townhouse
Listing Status Sold
Purchase Type For Sale
Square Footage 668 sqft
Price per Sqft $508
Subdivision Brightwalk
MLS Listing ID 3791599
Sold Date 11/15/21
Bedrooms 2
Full Baths 2
Half Baths 1
HOA Fees $146/mo
HOA Y/N 1
Year Built 2016
Lot Size 2,178 Sqft
Acres 0.05
Property Description
Cannot beat the location of this modern, upgraded townhome w/ a 1-car detached GARAGE in popular Brightwalk! Super charming architectural details will make you fall in love. Open layout on main level that features a dining room, updated kitchen w/ a pantry, stainless steel appli, tile backsplash, beautiful cabinetry, eat up breakfast bar & a great room that leads out to a backyard space & a 1-car detached garage! Exterior storage unit, garage & attic space provide great storage opportunities. Vinyl plank flooring throughout main level & in both baths. Coffered ceiling in primary bedroom & dual vanities in owners bath. Enjoy checking out Anita Stroud Park. Brightwalk is within walking distance to booming Camp North End, & a quick drive to Uptown, Plaza Midwood, Noda, The Music Factory, Optimist Hall, 77, & 85. Brightwalk amenities include a playground, sidewalk & walking trails!
Location
State NC
County Mecklenburg
Building/Complex Name Brightwalk
Interior
Interior Features Attic Stairs Pulldown, Open Floorplan, Pantry, Storage Unit
Heating Central, Gas Hot Air Furnace
Flooring Carpet, Vinyl
Fireplaces Type Insert, Great Room, Other
Fireplace true
Appliance Cable Prewire, Ceiling Fan(s), Dishwasher, Disposal, Electric Oven, Electric Dryer Hookup, Electric Range, Exhaust Fan, Plumbed For Ice Maker, Microwave, Refrigerator
Exterior
Exterior Feature Lawn Maintenance, Storage
Community Features Playground, Recreation Area, Sidewalks, Street Lights, Walking Trails
Parking Type Detached, Garage - 1 Car, On Street
Building
Building Description Brick Partial,Fiber Cement, Two Story
Foundation Slab
Sewer Public Sewer
Water Public
Structure Type Brick Partial,Fiber Cement
New Construction false
Schools
Elementary Schools Unspecified
Middle Schools Unspecified
High Schools Unspecified
Others
HOA Name CAMS
Acceptable Financing Cash, Conventional
Listing Terms Cash, Conventional
Special Listing Condition None
Read Less
Want to know what your home might be worth? Contact us for a FREE valuation!

Our team is ready to help you sell your home for the highest possible price ASAP
© 2024 Listings courtesy of Canopy MLS as distributed by MLS GRID. All Rights Reserved.
Bought with Matt Stone • The Matt Stone Team








