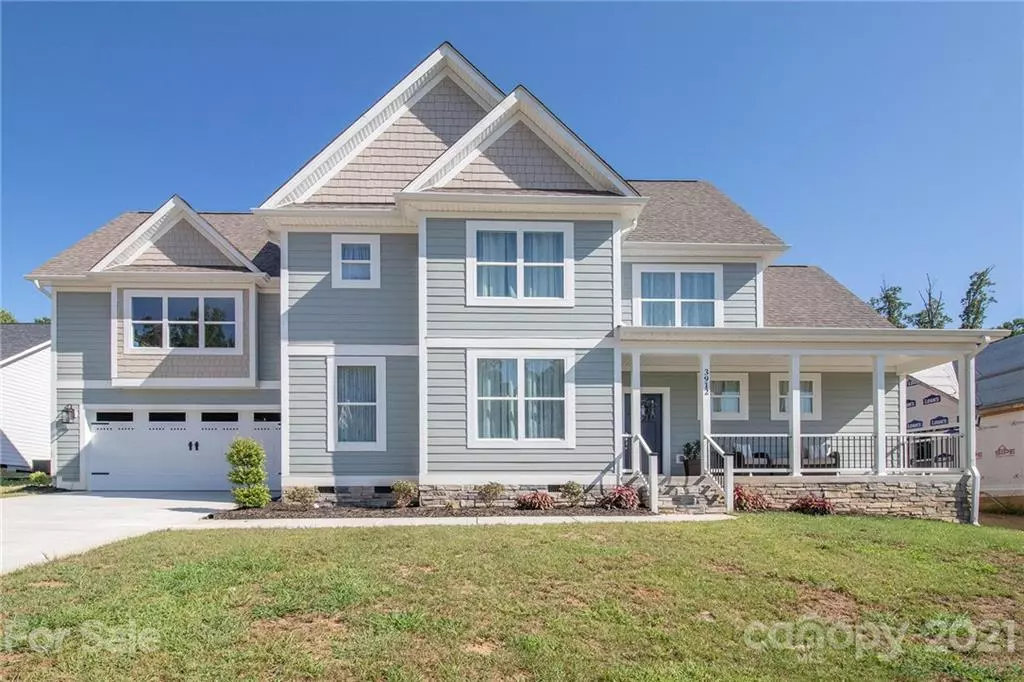$515,000
$515,000
For more information regarding the value of a property, please contact us for a free consultation.
3912 13th ST NE Hickory, NC 28601
4 Beds
4 Baths
3,279 SqFt
Key Details
Sold Price $515,000
Property Type Single Family Home
Sub Type Single Family Residence
Listing Status Sold
Purchase Type For Sale
Square Footage 3,279 sqft
Price per Sqft $157
Subdivision The Falls At Cloninger Mill
MLS Listing ID 3783010
Sold Date 11/17/21
Bedrooms 4
Full Baths 3
Half Baths 1
HOA Fees $29/ann
HOA Y/N 1
Year Built 2021
Lot Size 10,018 Sqft
Acres 0.23
Property Description
Why wait and build new construction when this one is ready! Fabulous new construction home in The Falls. This stylish new home offers an open concept design featuring a great room with formal dining area, and open kitchen with center island. The main level master suite has a private bath with tiled shower and his/hers vanities. Upstairs, you'll find three spacious bedrooms, a hall bathroom, and a huge bonus room (second master) with 3rd full bath. Covered rear terrace. Low maintenance stone and fiber-cement siding. New retaining wall, grass seed laid and drains places in and around yard. Mud room has custom shelves and bench, kitchen was upgraded to make more cabinet and counter space. Upgraded light fixtures. Custom stair rails and custom built in shelves in living room. This home is ready to go- MUST SEE!! Seller needs to relocate back to TN on short notice for work. Home is under warranty until June of 2022.
Location
State NC
County Catawba
Interior
Heating Central, Gas Hot Air Furnace
Flooring Laminate, Wood
Fireplaces Type Gas Log, Living Room
Fireplace true
Appliance Cable Prewire, Ceiling Fan(s), CO Detector, Convection Oven, Dishwasher, Disposal, Dryer, Electric Oven, Electric Dryer Hookup, Electric Range, Plumbed For Ice Maker, Microwave, Network Ready, Refrigerator, Self Cleaning Oven, Washer
Exterior
Exterior Feature Terrace
Parking Type Garage - 2 Car
Building
Building Description Fiber Cement,Stone Veneer, Two Story
Foundation Crawl Space
Sewer Public Sewer
Water Public
Structure Type Fiber Cement,Stone Veneer
New Construction true
Schools
Elementary Schools Clyde Campbell
Middle Schools Arndt
High Schools St. Stephens
Others
Special Listing Condition None
Read Less
Want to know what your home might be worth? Contact us for a FREE valuation!

Our team is ready to help you sell your home for the highest possible price ASAP
© 2024 Listings courtesy of Canopy MLS as distributed by MLS GRID. All Rights Reserved.
Bought with Harriet Kirkland • Coldwell Banker Boyd & Hassell








