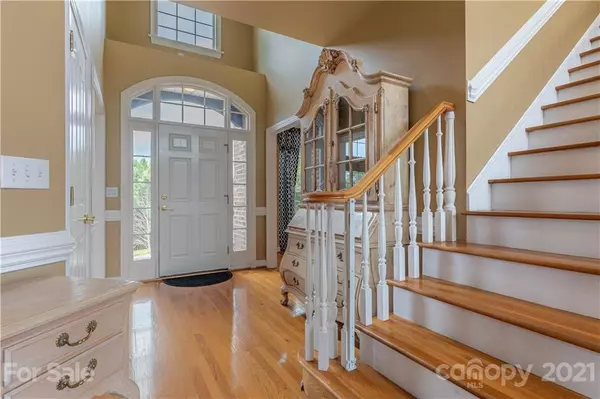$610,000
$599,000
1.8%For more information regarding the value of a property, please contact us for a free consultation.
411 Woodridge DR Lenoir, NC 28645
4 Beds
3 Baths
3,708 SqFt
Key Details
Sold Price $610,000
Property Type Single Family Home
Sub Type Single Family Residence
Listing Status Sold
Purchase Type For Sale
Square Footage 3,708 sqft
Price per Sqft $164
Subdivision Woodridge Estates
MLS Listing ID 3785353
Sold Date 11/15/21
Style Transitional
Bedrooms 4
Full Baths 2
Half Baths 1
Year Built 1997
Lot Size 0.950 Acres
Acres 0.95
Property Description
All brick, 4 bdrm, 2.5 bath with long range view of Grandfather Mtn. Located in the foothills of the Blue Ridge Mtns. Four b'ful seasons w/ mild winters.Quality construction, meticulously maintained. 2-story great room & foyer. Open flr plan, spacious kit w/granite counters, triple sink, lots of counter workspace & island w/breakfast bar. Casual dining area plus formal DR. Grt rm has beautiful millwork & built-in cabinetry. Main level primary ste w/walk-in closet & dbl sinks. Main level office/music room w/mtn views. Hdwd floors & crown molding thru-out main & upper floors. The upper level offers 3 BR, BA & loft/landing area for 2nd office. Gar located just steps from kit. Heated/cooled workshop in gar. Bsmt has den w/fireplace, rec room, plumbed for bar or kitchenette, & 9' ceilings. Spacious unfin area for future BR & plumbed for BA. Lots of unfin storage area. Bsmt workshop w/gar door access for the handyman. Lg level backyard. No HOA. High speed internet. Conv to Hickory or Boone.
Location
State NC
County Caldwell
Interior
Interior Features Attic Walk In, Basement Shop, Breakfast Bar, Built Ins, Cable Available, Garage Shop, Kitchen Island, Open Floorplan, Pantry, Skylight(s), Walk-In Closet(s)
Heating Central, Gas Hot Air Furnace, Heat Pump, Heat Pump, Zoned, Natural Gas
Flooring Carpet, Tile, Wood
Fireplaces Type Family Room, Gas Log, Vented, Great Room
Fireplace true
Appliance Electric Cooktop, Double Oven, Down Draft, Refrigerator, Self Cleaning Oven
Exterior
Exterior Feature Underground Power Lines
Roof Type Shingle
Parking Type Attached Garage, Driveway, Garage - 2 Car, Parking Space - 4+, Side Load Garage
Building
Lot Description Level, Long Range View, Mountain View, Paved, Sloped, Views
Building Description Brick, One and a Half Story/Basement
Foundation Basement, Basement Inside Entrance, Basement Outside Entrance, Basement Partially Finished, Block
Sewer Public Sewer
Water Public
Architectural Style Transitional
Structure Type Brick
New Construction false
Schools
Elementary Schools Lower Creek
Middle Schools William Lenoir
High Schools Hibriten
Others
Restrictions Deed
Special Listing Condition None
Read Less
Want to know what your home might be worth? Contact us for a FREE valuation!

Our team is ready to help you sell your home for the highest possible price ASAP
© 2024 Listings courtesy of Canopy MLS as distributed by MLS GRID. All Rights Reserved.
Bought with Xan Pilgrim • The Joan Killian Everett Company, LLC








