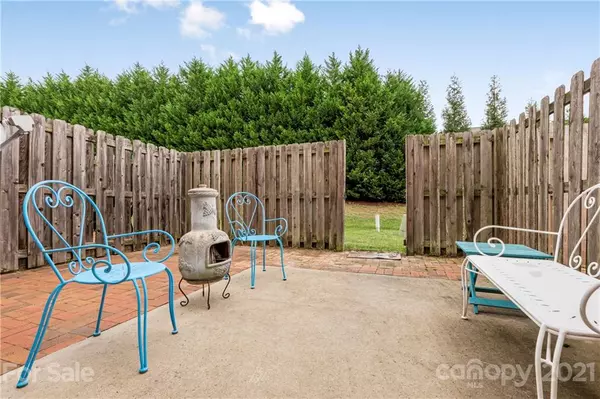$229,900
$229,900
For more information regarding the value of a property, please contact us for a free consultation.
403 Queensbury DR #141 Winston Salem, NC 27127
2 Beds
3 Baths
1,511 SqFt
Key Details
Sold Price $229,900
Property Type Single Family Home
Sub Type Single Family Residence
Listing Status Sold
Purchase Type For Sale
Square Footage 1,511 sqft
Price per Sqft $152
MLS Listing ID 3794908
Sold Date 11/15/21
Bedrooms 2
Full Baths 2
Half Baths 1
HOA Fees $155/mo
HOA Y/N 1
Abv Grd Liv Area 1,511
Year Built 2010
Lot Size 4,356 Sqft
Acres 0.1
Property Description
NEW PRICE! Reduced $8,000. Immaculate brick 3 BR, 2.5 BA, 1 car garage luxury townhome in Friedberg Village. Davidson County low taxes! Pristine single owner home that has never had pets or smokers. Features include extensive double crown molding, wainscoting, bull nose corners and arched doorway. Light and bright eat in kitchen has a pantry, granite counters, tile backsplash, raised panel 42" upgraded cabinets and stainless appliances. Sliding doors lead to a private fenced patio. Great room has beautiful wood floors with a fireplace and gas logs. Master bedroom with cathedral ceilings and two closets. 3rd Bedroom has a skylight and closet but no window. Neutral decor throughout. You must see this fantastic property with neighborhood amenities including a large clubhouse, workout room, pool, and putting green.
Location
State NC
County Davidson
Zoning PDH
Interior
Interior Features Attic Stairs Pulldown, Breakfast Bar, Garden Tub, Open Floorplan, Pantry, Other - See Remarks
Heating Central, Forced Air, Natural Gas
Cooling Ceiling Fan(s)
Flooring Carpet, Tile, Vinyl, Wood
Fireplaces Type Gas Log, Great Room
Fireplace true
Appliance Dishwasher, Disposal, Electric Oven, Gas Water Heater, Microwave
Exterior
Exterior Feature Other - See Remarks
Garage Spaces 1.0
Community Features Clubhouse, Fitness Center, Outdoor Pool, Recreation Area, Sidewalks, Street Lights
Utilities Available Gas
Waterfront Description None
Roof Type Shingle
Parking Type Driveway, Attached Garage
Garage true
Building
Lot Description Level
Foundation Slab
Sewer Public Sewer
Water Public
Level or Stories Two
Structure Type Brick Full
New Construction false
Schools
Elementary Schools Unspecified
Middle Schools Unspecified
High Schools Unspecified
Others
HOA Name Priestly Management
Restrictions Other - See Remarks
Acceptable Financing Cash, Conventional
Listing Terms Cash, Conventional
Special Listing Condition None
Read Less
Want to know what your home might be worth? Contact us for a FREE valuation!

Our team is ready to help you sell your home for the highest possible price ASAP
© 2024 Listings courtesy of Canopy MLS as distributed by MLS GRID. All Rights Reserved.
Bought with Non Member • MLS Administration








