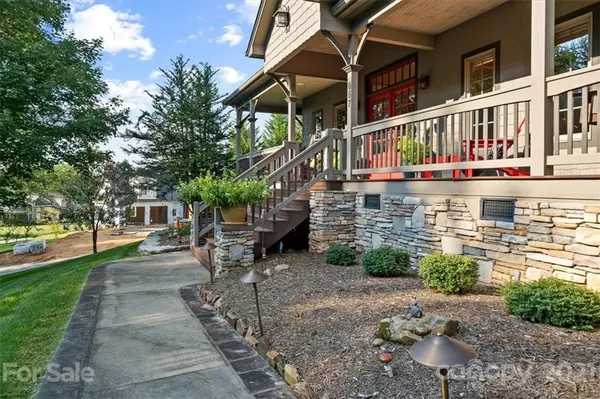$543,000
$549,900
1.3%For more information regarding the value of a property, please contact us for a free consultation.
657 River Bend DR Granite Falls, NC 28601
4 Beds
4 Baths
3,251 SqFt
Key Details
Sold Price $543,000
Property Type Single Family Home
Sub Type Single Family Residence
Listing Status Sold
Purchase Type For Sale
Square Footage 3,251 sqft
Price per Sqft $167
Subdivision River Bend
MLS Listing ID 3778661
Sold Date 11/12/21
Style Arts and Crafts
Bedrooms 4
Full Baths 3
Half Baths 1
HOA Fees $30/qua
HOA Y/N 1
Year Built 2000
Lot Size 0.530 Acres
Acres 0.53
Lot Dimensions 0.53 Acre
Property Description
Impressive Craftsman-inspired family home in River Bend offers stunning outdoor spaces with beautiful perennial gardens! The main level features a central foyer opening onto a formal dining room and home office, both with 5' tall wainscotting with plate rail detail, stained glass Arts & Crafts lighting, and 9' tall ceilings. The back of the house offers a two-story great room with gas fireplace and exit to the rear patio. The spacious kitchen has shaker cabinetry, bar seating, gas range, breakfast area, and exit to the triple garage. The main level also features a primary bedroom with walk-in closet and bath with soaking tub, double vanities, and tiled shower. Upstairs, you'll find a 2nd primary bedroom with private bath and walk-in closet, plus two additional bedrooms sharing a hall bath. The huge bonus room has a vaulted ceiling and door to walk-up attic with tons of space for storage or expansion. Neighborhood lake access, secure boat storage, and community boat slips.
Location
State NC
County Caldwell
Body of Water Lake Hickory
Interior
Interior Features Attic Stairs Fixed, Breakfast Bar, Walk-In Closet(s)
Heating Central, Gas Hot Air Furnace
Flooring Carpet, Tile, Wood
Fireplaces Type Great Room
Fireplace true
Appliance Dishwasher, Disposal, Gas Range, Microwave
Exterior
Exterior Feature In-Ground Irrigation, Underground Power Lines, Wired Internet Available
Community Features Lake, RV/Boat Storage, Street Lights
Waterfront Description Boat Ramp – Community,Boat Slip – Community,Pier - Community,Other
Roof Type Shingle
Parking Type Attached Garage, Garage - 3 Car
Building
Lot Description Corner Lot, Lake Access, Sloped
Building Description Cedar, Two Story
Foundation Crawl Space
Sewer Public Sewer
Water Public
Architectural Style Arts and Crafts
Structure Type Cedar
New Construction false
Schools
Elementary Schools Granite Falls
Middle Schools Granite Falls
High Schools South Caldwell
Others
HOA Name Sammy Williams
Restrictions Subdivision
Special Listing Condition None
Read Less
Want to know what your home might be worth? Contact us for a FREE valuation!

Our team is ready to help you sell your home for the highest possible price ASAP
© 2024 Listings courtesy of Canopy MLS as distributed by MLS GRID. All Rights Reserved.
Bought with April McDonald • Hickory Real Estate Group, Inc








