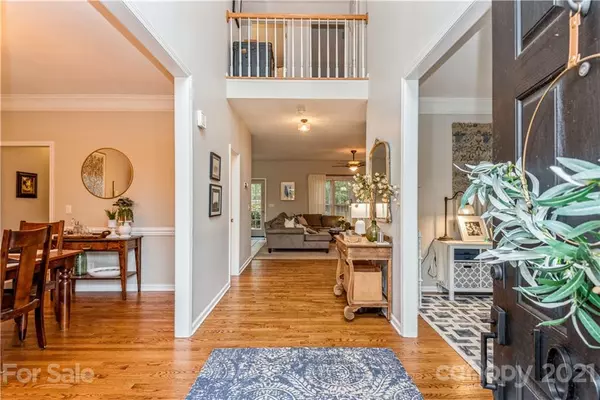$585,000
$565,000
3.5%For more information regarding the value of a property, please contact us for a free consultation.
10209 Willow Rock DR Charlotte, NC 28277
5 Beds
4 Baths
3,082 SqFt
Key Details
Sold Price $585,000
Property Type Single Family Home
Sub Type Single Family Residence
Listing Status Sold
Purchase Type For Sale
Square Footage 3,082 sqft
Price per Sqft $189
Subdivision Cobblestone
MLS Listing ID 3788438
Sold Date 11/10/21
Style Traditional
Bedrooms 5
Full Baths 3
Half Baths 1
HOA Fees $36/ann
HOA Y/N 1
Year Built 1999
Lot Size 10,018 Sqft
Acres 0.23
Property Description
Welcome to this beautiful 5 bedroom home nestled in the Cobblestone in the sought after Ballantyne! Entry way welcomes you with a 2-story foyer looking over nicely sized dining room and sitting/office/flex room. Living room has built-ins, cozy gas log FP, and open floor plan with eat-in kitchen. Kitchen is light & bright w/ a ton of storage, large pantry, and SS appliances. Den off kitchen works great as a home office. Upstairs you will find 4 secondary bedrooms (one currently being used as a home gym) & 2 well appointed guest baths. The Primary suite is large with tray ceiling & spa bath w/ dual vanity & garden tub. The back yard is an entertainer’s dream w/ shaded deck & paver patio overlooking fenced yard. Recent updates include custom lighting throughout, downstairs HVAC 2020, & Water heater 2019. HSA home warranty in effect & will convey with acceptable offer. Location is convenient to shopping, dining, and easy access to 485. Walkability to top rated schools & Morrison!
Location
State NC
County Mecklenburg
Interior
Interior Features Attic Stairs Pulldown, Built Ins, Pantry, Tray Ceiling, Walk-In Closet(s)
Heating Central, Gas Hot Air Furnace
Flooring Carpet, Tile, Wood
Fireplaces Type Gas Log, Living Room
Fireplace true
Appliance Cable Prewire, Ceiling Fan(s), Dishwasher, Disposal, Electric Dryer Hookup, Electric Range, Microwave
Exterior
Exterior Feature Fence
Community Features Pond, Walking Trails
Roof Type Fiberglass
Parking Type Attached Garage, Garage - 2 Car
Building
Building Description Brick Partial,Vinyl Siding, Two Story
Foundation Crawl Space
Sewer Public Sewer
Water Public
Architectural Style Traditional
Structure Type Brick Partial,Vinyl Siding
New Construction false
Schools
Elementary Schools Hawk Ridge
Middle Schools Community House
High Schools Ardrey Kell
Others
HOA Name Hawthrone Mgmt
Acceptable Financing Cash, Conventional
Listing Terms Cash, Conventional
Special Listing Condition None
Read Less
Want to know what your home might be worth? Contact us for a FREE valuation!

Our team is ready to help you sell your home for the highest possible price ASAP
© 2024 Listings courtesy of Canopy MLS as distributed by MLS GRID. All Rights Reserved.
Bought with Shannon McCullough • Coldwell Banker Realty








