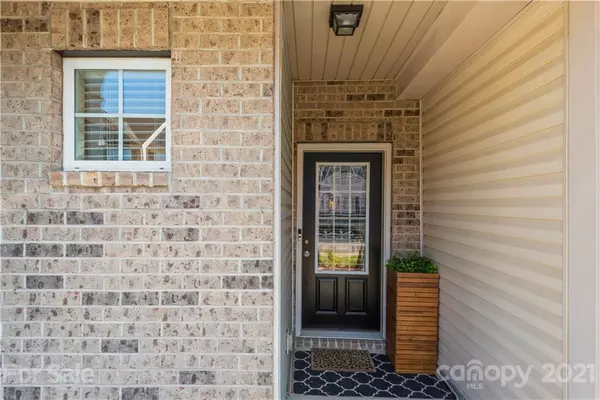$410,000
$400,000
2.5%For more information regarding the value of a property, please contact us for a free consultation.
6514 Central Pacific AVE Charlotte, NC 28210
3 Beds
3 Baths
953 SqFt
Key Details
Sold Price $410,000
Property Type Townhouse
Sub Type Townhouse
Listing Status Sold
Purchase Type For Sale
Square Footage 953 sqft
Price per Sqft $430
Subdivision Park South Station
MLS Listing ID 3789984
Sold Date 11/10/21
Bedrooms 3
Full Baths 2
Half Baths 1
HOA Fees $252/mo
HOA Y/N 1
Year Built 2013
Property Description
Fall in love with this stunning 3 bed, 2 1/2 bath townhome in the highly sought after Park South Station gated community. When you walk into the foyer, you will love the high ceilings and convenient half bath for guests. Just beyond the entryway is the spacious open floor plan which includes a living room with gas log fireplace, dining area and kitchen. The kitchen is a showstopper with granite countertops, SS appl. & subway tile backsplash. For the pièce de résistance, a beautiful naturally lit sunroom makes this already impressive home stand out among other townhomes. The back patio overlooks open green area & the rare 2 car garage allows for plenty of parking and additional storage. Head up the beautiful staircase to find 3 spacious bedrooms, 2 full baths, laundry and an office nook. The owner's suite has a large walk-in closet. This home is positioned perfectly within the neighborhood with its proximity to the large guest parking lot, clubhouse, gym and pool. Dog Park & greenway
Location
State NC
County Mecklenburg
Building/Complex Name Park South Station
Interior
Interior Features Attic Stairs Pulldown, Breakfast Bar, Open Floorplan, Walk-In Closet(s), Walk-In Pantry
Heating Central
Flooring Carpet, Hardwood, Tile, Vinyl
Fireplaces Type Den
Fireplace true
Appliance Ceiling Fan(s), Convection Oven, Gas Cooktop, Dishwasher, Disposal, Microwave, Oven, Self Cleaning Oven
Exterior
Community Features Clubhouse, Fitness Center, Gated, Outdoor Pool
Building
Building Description Brick Partial,Vinyl Siding, Two Story
Foundation Slab
Builder Name Pulte
Sewer Other
Water Other
Structure Type Brick Partial,Vinyl Siding
New Construction false
Schools
Elementary Schools Huntingtowne Farms
Middle Schools Carmel
High Schools South Mecklenburg
Others
HOA Name CAMS
Acceptable Financing Cash, Conventional, FHA, VA Loan
Listing Terms Cash, Conventional, FHA, VA Loan
Special Listing Condition None
Read Less
Want to know what your home might be worth? Contact us for a FREE valuation!

Our team is ready to help you sell your home for the highest possible price ASAP
© 2024 Listings courtesy of Canopy MLS as distributed by MLS GRID. All Rights Reserved.
Bought with Tony DAgostino • Dickens Mitchener & Associates Inc








