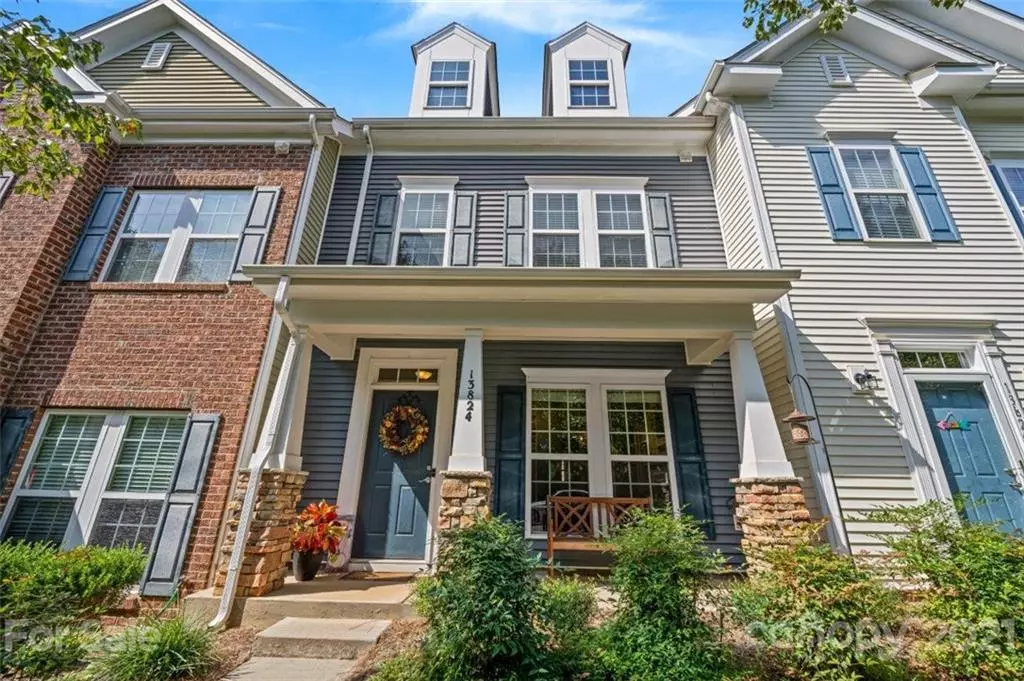$315,000
$297,000
6.1%For more information regarding the value of a property, please contact us for a free consultation.
13824 Cypress Woods DR Huntersville, NC 28078
3 Beds
4 Baths
723 SqFt
Key Details
Sold Price $315,000
Property Type Townhouse
Sub Type Townhouse
Listing Status Sold
Purchase Type For Sale
Square Footage 723 sqft
Price per Sqft $435
Subdivision Carrington Ridge
MLS Listing ID 3792237
Sold Date 11/05/21
Bedrooms 3
Full Baths 3
Half Baths 1
HOA Fees $180/mo
HOA Y/N 1
Year Built 2007
Lot Size 2,090 Sqft
Acres 0.048
Property Description
This spacious, three-level, Carrington Ridge townhome is the perfect layout for living, dining and entertaining on the main level. Welcome your guests into an inviting living room featuring built-in bookcases & fireplace. Enjoy the dedicated dining room that leads into the large kitchen- you'll love the large island, pantry, granite countertops, tile backsplash & tons of storage. The family room is perfect for entertaining with easy access to a covered patio & paver patio. Easy maintenance luxury vinyl plank flooring throughout first and second levels! On the second level you will find a spacious owners suite w/walk-in closet & bathroom, a sunny secondary bedroom, additional full bathroom & flex space. The private, third level has its own large bedroom, walk-in closet and full-bathroom - the perfect flex space to serve any purpose! Enjoy the many amenities Carrington Ridge has to offer, including outdoor pool, recreation area, playground and more. Easy access to I-77 and I-485.
Location
State NC
County Mecklenburg
Building/Complex Name Carrington Ridge
Interior
Interior Features Built Ins, Cable Available, Kitchen Island, Pantry, Walk-In Closet(s)
Heating Central, Heat Pump
Flooring Carpet, Vinyl, Vinyl
Fireplaces Type Living Room
Fireplace true
Appliance Ceiling Fan(s), Dishwasher, Disposal, Electric Oven, Electric Dryer Hookup, Electric Range, Microwave
Exterior
Community Features Outdoor Pool, Picnic Area, Playground, Street Lights
Roof Type Shingle
Parking Type Detached, Garage - 1 Car
Building
Building Description Vinyl Siding, Three Story
Foundation Slab
Sewer Public Sewer
Water Public
Structure Type Vinyl Siding
New Construction false
Schools
Elementary Schools Barnette
Middle Schools Francis Bradley
High Schools Hopewell
Others
HOA Name Evergreen Lifestyles Management
Restrictions Architectural Review
Special Listing Condition None
Read Less
Want to know what your home might be worth? Contact us for a FREE valuation!

Our team is ready to help you sell your home for the highest possible price ASAP
© 2024 Listings courtesy of Canopy MLS as distributed by MLS GRID. All Rights Reserved.
Bought with Ruth Moniz • Dickens Mitchener & Associates Inc








