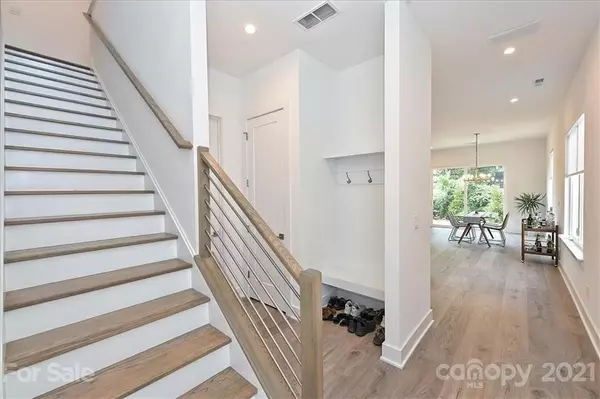$505,000
$516,888
2.3%For more information regarding the value of a property, please contact us for a free consultation.
120 Mattoon ST Charlotte, NC 28216
3 Beds
3 Baths
888 SqFt
Key Details
Sold Price $505,000
Property Type Townhouse
Sub Type Townhouse
Listing Status Sold
Purchase Type For Sale
Square Footage 888 sqft
Price per Sqft $568
Subdivision Biddleville
MLS Listing ID 3779708
Sold Date 11/08/21
Style Modern
Bedrooms 3
Full Baths 2
Half Baths 1
Year Built 2020
Lot Size 3,484 Sqft
Acres 0.08
Lot Dimensions 30x114
Property Description
Fantastic modern townhome in HOT Biddleville! This area is ON FIRE - tons of new construction nearby (townhouses AND single family homes). You are only minutes away from multiple breweries, restaurants & Uptown... Get in while it's still early. This beauty is ready for you to move right in - bright, white paint, high ceilings/laminate wood on both levels and an open layout make this feel even larger than it's 2300sf! Designer touches throughout the home! Coming into your living area, you first pass the cook's kitchen that is fully-equipped for the Epicurean - huge quartz island, SS appliances (gas cooktop), soft-close cabinets, floating shelves, designer tile back splash & spacious walk-in pantry. Generous primary bedroom has a vaulted ceiling & enormous walk-in closet. Spa-like en suite bath is just... WOW! Large secondary bedrooms with a Jack & Jill bath between them. Street still has active construction - builder knows of runoff at back of lot and will be addressing it.
Location
State NC
County Mecklenburg
Building/Complex Name none
Interior
Interior Features Attic Stairs Pulldown, Breakfast Bar, Built Ins, Drop Zone, Kitchen Island, Open Floorplan, Pantry, Split Bedroom, Tray Ceiling, Vaulted Ceiling, Walk-In Closet(s), Walk-In Pantry
Heating Central, Gas Hot Air Furnace, Multizone A/C, Zoned
Flooring Laminate, Tile
Fireplace false
Appliance Ceiling Fan(s), CO Detector, Gas Cooktop, Dishwasher, Disposal, Dryer, Electric Oven, Electric Dryer Hookup, Plumbed For Ice Maker, Microwave, Natural Gas, Refrigerator, Wall Oven, Washer
Building
Lot Description End Unit, Infill Lot, Level
Building Description Fiber Cement,Stucco, Two Story
Foundation Slab
Sewer Public Sewer
Water Public
Architectural Style Modern
Structure Type Fiber Cement,Stucco
New Construction false
Schools
Elementary Schools Bruns Avenue
Middle Schools Ranson
High Schools West Charlotte
Others
Acceptable Financing Cash, Conventional
Listing Terms Cash, Conventional
Special Listing Condition None
Read Less
Want to know what your home might be worth? Contact us for a FREE valuation!

Our team is ready to help you sell your home for the highest possible price ASAP
© 2024 Listings courtesy of Canopy MLS as distributed by MLS GRID. All Rights Reserved.
Bought with Sasa Mujanovic • JPAR Carolina Living








