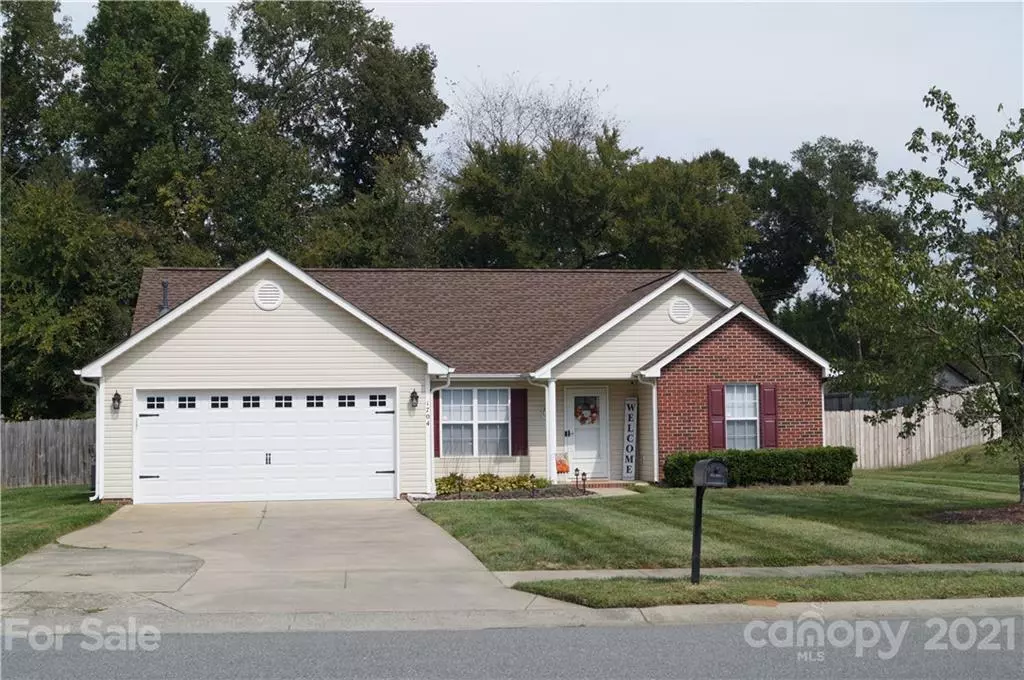$315,000
$299,900
5.0%For more information regarding the value of a property, please contact us for a free consultation.
1704 Emily Hope DR Charlotte, NC 28214
3 Beds
2 Baths
1,195 SqFt
Key Details
Sold Price $315,000
Property Type Single Family Home
Sub Type Single Family Residence
Listing Status Sold
Purchase Type For Sale
Square Footage 1,195 sqft
Price per Sqft $263
Subdivision Hunter Ridge
MLS Listing ID 3792438
Sold Date 11/02/21
Style Ranch
Bedrooms 3
Full Baths 2
HOA Fees $12/ann
HOA Y/N 1
Year Built 2003
Lot Size 0.325 Acres
Acres 0.325
Lot Dimensions 85.5ft, 115.6ft, 64.75ft, 170ft
Property Description
PROPERTY UNDER CONTRACT 10.11.2021 - will change status on 10.14.2021 when comes to Market.
WOW!!! Location, Location, Location!
This beautiful 3 bedroom, 2 bath ranch style home features a split floor plan conveniently located near Hwy 16 and I-485.
Recent renovations include granite countertops, stainless steel sink, and ceramic tile backsplash along with a refrigerator (does not convey), dishwasher, range, and microwave (2019); Both Bathrooms: granite countertops, sink and faucet (2017); Mohawk Waterproof Laminate Floors throughout (2020); Paint
throughout (2017); Garage Door (2020); Gas-Water Heater (Natural) (2018), 30yr-Shingles (2018); HVAC (2020); All NEW Windows (2021); and enjoy a Backyard Firepit (2020) that conveys. This home offers vaulted ceilings in the Living Room and Master Bedroom. Step out onto the patio to enjoy the backyard with a privacy fence.
This home has a Nest and Ring (Conveys)
Home is MOVE IN READY!!! Don’t MISS out – this home will not last!!!
Location
State NC
County Mecklenburg
Interior
Interior Features Attic Fan, Attic Stairs Pulldown, Vaulted Ceiling
Heating Gas Hot Air Furnace, Heat Pump
Flooring Tile
Fireplaces Type Living Room
Fireplace true
Appliance Ceiling Fan(s), Dishwasher, Dryer, Electric Range, Exhaust Fan, Plumbed For Ice Maker, Natural Gas, Refrigerator, Washer
Exterior
Roof Type Shingle
Building
Building Description Vinyl Siding, One Story
Foundation Slab
Sewer Public Sewer
Water Public
Architectural Style Ranch
Structure Type Vinyl Siding
New Construction false
Schools
Elementary Schools River Oaks Academy
Middle Schools Coulwood
High Schools West Mecklenburg
Others
HOA Name Hunter Ridge HOA
Restrictions Subdivision
Acceptable Financing Cash, Conventional, FHA, VA Loan
Listing Terms Cash, Conventional, FHA, VA Loan
Special Listing Condition None
Read Less
Want to know what your home might be worth? Contact us for a FREE valuation!

Our team is ready to help you sell your home for the highest possible price ASAP
© 2024 Listings courtesy of Canopy MLS as distributed by MLS GRID. All Rights Reserved.
Bought with Steve Casselman • Austin Banks Real Estate Company LLC





