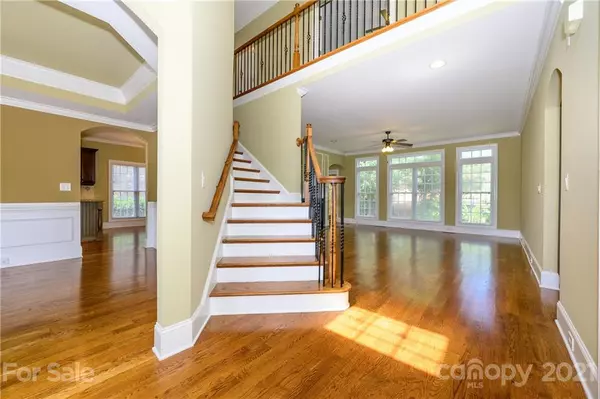$750,000
$750,000
For more information regarding the value of a property, please contact us for a free consultation.
11682 James Richard DR Charlotte, NC 28277
5 Beds
5 Baths
3,662 SqFt
Key Details
Sold Price $750,000
Property Type Single Family Home
Sub Type Single Family Residence
Listing Status Sold
Purchase Type For Sale
Square Footage 3,662 sqft
Price per Sqft $204
Subdivision Vanderbilt At Providence
MLS Listing ID 3780866
Sold Date 11/01/21
Bedrooms 5
Full Baths 4
Half Baths 1
HOA Fees $31/ann
HOA Y/N 1
Year Built 2006
Lot Size 10,018 Sqft
Acres 0.23
Property Description
NEW REDUCED PRICE! COME NOW & MAKE IT PERSONALIZED. Only miles away to popular Waverly & Rea Farms area, groceries, restaurants, raving schools, shopping & I-485 for an easy commute. This full brick & stone accent house, 5 BEDS & 4-1/2 BATHS, fully fenced yard w/irrigation invites you to a 2 story foyer, a large study w/french doors, dressed-up dining room w/wainscoting & chair rail. A GUEST SUITE on the main floor. The family room & keeping room/sunroom share a two-sided fireplace for comfort. NEW CARPET, ALL WALLS FRESHLY PAINTED, BRAND NEW upstairs AC & FURNACE. Kitchen-NEW dishwasher, middle island, tiled backsplash, 2 pantries, TRASH PULL OUT cabinet, gas stove. Gleaming hardwood floors. The second-floor has-OVERSIZED OWNERS' suite w/a fireplace & 2 closets, a hallway linen closet, bonus room/media room to enjoy w/your family! A very comfortable & desirable floor plan w/Jack & jill's bedroom-Full bath & another bed w/full bath access on the second floor. FENCED YARD W/IRRIGATION.
Location
State NC
County Mecklenburg
Interior
Interior Features Attic Finished, Built Ins, Garden Tub, Kitchen Island, Pantry, Walk-In Closet(s)
Heating Central, Gas Water Heater, Heat Pump, Multizone A/C, Natural Gas
Flooring Carpet, Tile
Fireplaces Type Family Room, Living Room, Gas, Primary Bedroom
Fireplace true
Appliance Gas Cooktop, Dishwasher, Disposal, Exhaust Fan, Plumbed For Ice Maker, Microwave, Natural Gas
Exterior
Exterior Feature Fence
Community Features Pond, Sidewalks, Street Lights
Roof Type Shingle
Building
Building Description Brick,Shingle Siding, Two Story
Foundation Crawl Space
Sewer Public Sewer
Water Public
Structure Type Brick,Shingle Siding
New Construction false
Schools
Elementary Schools Rea Farms
Middle Schools Rea Farms Steam Academy
High Schools Ardrey Kell
Others
HOA Name William Douglas Management
Restrictions Architectural Review,Subdivision
Special Listing Condition None
Read Less
Want to know what your home might be worth? Contact us for a FREE valuation!

Our team is ready to help you sell your home for the highest possible price ASAP
© 2024 Listings courtesy of Canopy MLS as distributed by MLS GRID. All Rights Reserved.
Bought with Gayle Sims • Coldwell Banker Realty








