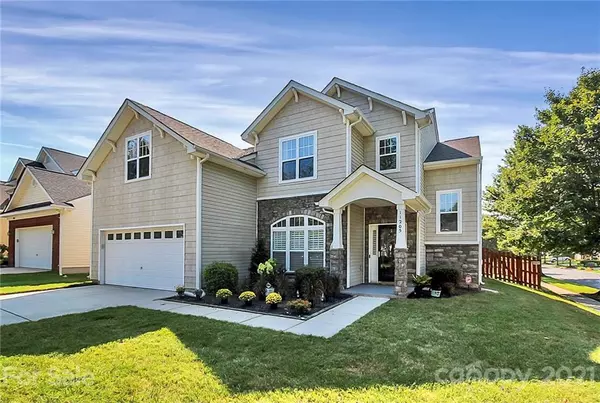$544,000
$509,000
6.9%For more information regarding the value of a property, please contact us for a free consultation.
11205 Sedgemoor LN Charlotte, NC 28277
5 Beds
3 Baths
2,740 SqFt
Key Details
Sold Price $544,000
Property Type Single Family Home
Sub Type Single Family Residence
Listing Status Sold
Purchase Type For Sale
Square Footage 2,740 sqft
Price per Sqft $198
Subdivision Southampton Commons
MLS Listing ID 3777215
Sold Date 10/29/21
Style Traditional
Bedrooms 5
Full Baths 2
Half Baths 1
HOA Fees $47/qua
HOA Y/N 1
Year Built 2004
Lot Size 8,712 Sqft
Acres 0.2
Lot Dimensions per plat
Property Description
Thank you for your interest. We have received multiple offers and are calling for highest and best by 8pm Aug 30th. AMAZING FULLY REMODELED GORGEOUS home in Ballantyne!! -LOCATION- LOCATION Nothing has been left undone in this ready-to-move-in home. Open Plan with vaulted ceilings feels like resort living. Spacious Kitchen, granite counters, tile backsplash, and gas range and oven. Enjoy the room off the kitchen as Sunroom or Office. Plantation shutters adorn the windows. A HUGE 5th bedroom could be used as a Bonus Room. Mannington Flooring - First Grade Hillside Hickory Acorn. NEW HVAC 2019 - ROOF is 2014. The home has been excellently maintained. The Community Pool is a great gathering spot. The neighborhood is so full of friendly families, the sellers had tears when they decided to sell. This is a special home in a special location and won't last long. HOA fee is $143.74 qtrly includes Pool, Playground, and Common area maintenance.
Location
State NC
County Mecklenburg
Interior
Interior Features Attic Other, Cable Available, Open Floorplan, Tray Ceiling, Vaulted Ceiling, Walk-In Closet(s), Window Treatments
Heating Central, Gas Hot Air Furnace
Flooring Carpet, Laminate, Tile
Fireplaces Type Gas Log, Vented, Great Room
Appliance Ceiling Fan(s), CO Detector, Electric Dryer Hookup, Exhaust Hood, Gas Oven, Gas Range, Plumbed For Ice Maker, Microwave, Natural Gas
Exterior
Exterior Feature Fence
Community Features Outdoor Pool, Playground
Roof Type Shingle
Parking Type Attached Garage, Driveway, Garage - 2 Car, Garage Door Opener, Keypad Entry
Building
Lot Description Corner Lot, Level
Building Description Hardboard Siding,Stone Veneer,Vinyl Siding, Two Story
Foundation Slab
Builder Name Centex
Sewer Public Sewer
Water Public
Architectural Style Traditional
Structure Type Hardboard Siding,Stone Veneer,Vinyl Siding
New Construction false
Schools
Elementary Schools Elon Park
Middle Schools Community House
High Schools Ardrey Kell
Others
HOA Name CSI
Restrictions None
Special Listing Condition None
Read Less
Want to know what your home might be worth? Contact us for a FREE valuation!

Our team is ready to help you sell your home for the highest possible price ASAP
© 2024 Listings courtesy of Canopy MLS as distributed by MLS GRID. All Rights Reserved.
Bought with Sisir Penugonda • Bipin Parekh Realty, LLC








