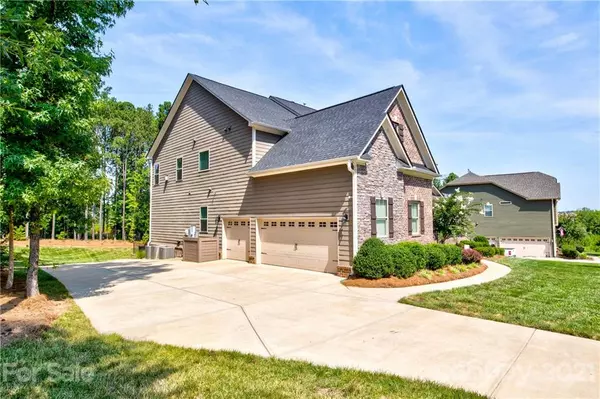$980,000
$1,100,000
10.9%For more information regarding the value of a property, please contact us for a free consultation.
2301 Pinnacle WAY York, SC 29745
6 Beds
6 Baths
5,997 SqFt
Key Details
Sold Price $980,000
Property Type Single Family Home
Sub Type Single Family Residence
Listing Status Sold
Purchase Type For Sale
Square Footage 5,997 sqft
Price per Sqft $163
Subdivision Handsmill On Lake Wylie
MLS Listing ID 3769704
Sold Date 10/29/21
Bedrooms 6
Full Baths 5
Half Baths 1
HOA Fees $99/ann
HOA Y/N 1
Year Built 2015
Lot Size 0.590 Acres
Acres 0.59
Lot Dimensions 105x247x105x247
Property Description
Extraordinary home tucked away in a beautiful gated community w/ resort style amenities and private marinas. Relax and live outdoors in this backyard oasis, covered porch, outdoor patio w/ gas fire table, and built in outdoor kitchen. Stunning backyard with a wooded tree line providing great privacy. Beautiful brick & stone elevation & a double front door welcomes you home. Amazing 2-story home features grand 2-story family Rm w/fireplace, gourmet kitchen with an oversized island & a separate breakfast area. A walk in pantry and amble cupboards for plenty of storage. A Butler's pantry, Dining room, Living room, office and the 2nd primary with full bath are on the main level. Upstairs primary suite includes 2 walk in-closets & separate sitting area with a fireplace. 3BR's and laundry room complete your second story. Basement has 1 BR & 1 BA, theater room/w media closet, Rec room boasting a unique cedar wall accent, complete with a wet bar including a sink & refrigerator.
Location
State SC
County York
Interior
Interior Features Attic Stairs Pulldown, Breakfast Bar, Built Ins, Cable Available, Cathedral Ceiling(s), Drop Zone, Kitchen Island, Open Floorplan, Pantry, Storage Unit, Tray Ceiling, Vaulted Ceiling, Walk-In Closet(s), Walk-In Pantry, Wet Bar
Heating Central, Multizone A/C, Zoned
Flooring Carpet, Tile, Wood
Fireplaces Type Family Room, Gas Log, Primary Bedroom
Fireplace true
Appliance Bar Fridge, Cable Prewire, Ceiling Fan(s), CO Detector, Gas Cooktop, Dishwasher, Disposal, Double Oven, Electric Dryer Hookup, Plumbed For Ice Maker, Microwave, Natural Gas, Oven, Refrigerator, Self Cleaning Oven, Surround Sound, Wall Oven
Exterior
Exterior Feature Gas Grill, In-Ground Irrigation, Outdoor Fireplace, Outdoor Kitchen
Community Features Clubhouse, Fitness Center, Gated, Lake, Outdoor Pool, Playground, Recreation Area, RV/Boat Storage, Walking Trails
Waterfront Description Boat Ramp – Community,Boat Slip – Community
Roof Type Shingle
Parking Type Garage - 3 Car, Garage Door Opener, Keypad Entry, Side Load Garage
Building
Lot Description Open Lot, Wooded, Wooded
Building Description Brick Partial,Hardboard Siding,Shingle Siding,Stone, Two Story/Basement
Foundation Basement Fully Finished, Basement Outside Entrance
Builder Name Legandary/Meritage
Sewer Public Sewer
Water Public
Structure Type Brick Partial,Hardboard Siding,Shingle Siding,Stone
New Construction false
Schools
Elementary Schools Crowders Creek
Middle Schools Oakridge
High Schools Clover
Others
HOA Name Evergreen Lifestyles Management
Restrictions Architectural Review,Building,Livestock Restriction,Manufactured Home Not Allowed,Modular Not Allowed,Subdivision
Acceptable Financing Cash, Conventional, FHA, VA Loan
Listing Terms Cash, Conventional, FHA, VA Loan
Special Listing Condition None
Read Less
Want to know what your home might be worth? Contact us for a FREE valuation!

Our team is ready to help you sell your home for the highest possible price ASAP
© 2024 Listings courtesy of Canopy MLS as distributed by MLS GRID. All Rights Reserved.
Bought with Jeremy George • Keller Williams South Park








