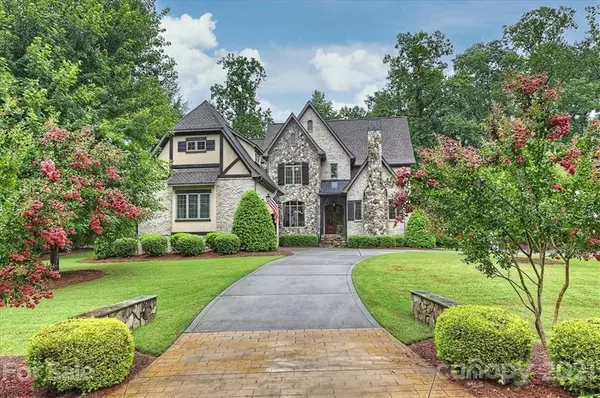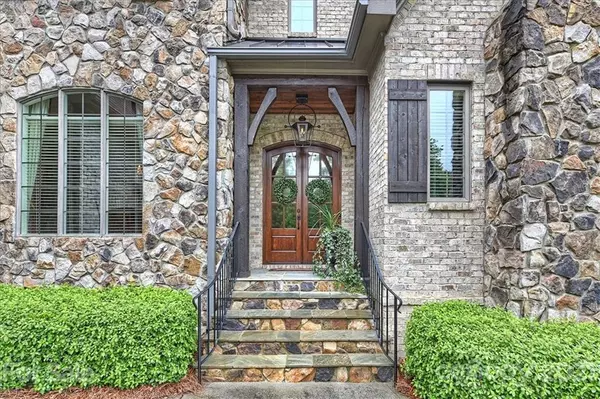$1,060,000
$1,150,000
7.8%For more information regarding the value of a property, please contact us for a free consultation.
7351 Barrington Ridge DR Indian Land, SC 29707
4 Beds
5 Baths
4,740 SqFt
Key Details
Sold Price $1,060,000
Property Type Single Family Home
Sub Type Single Family Residence
Listing Status Sold
Purchase Type For Sale
Square Footage 4,740 sqft
Price per Sqft $223
Subdivision Longbrooke
MLS Listing ID 3763337
Sold Date 10/28/21
Bedrooms 4
Full Baths 4
Half Baths 1
HOA Fees $82/ann
HOA Y/N 1
Year Built 2007
Lot Size 0.473 Acres
Acres 0.473
Property Description
Welcome home to 7351 Barrington Ridge! This custom built home is nestled on a corner lot in the gated community of Longbrooke. You enter the foyer that opens to the great room, dining room and kitchen. Open the French doors to your right, and you'll find the stunning study complete with wood beams and a fireplace with stone to the ceiling. The gourmet kitchen has an expansive island with a breakfast bar, an oversized range, and plenty of cabinetry. The primary suite on the main has a vaulted ceiling, a luxurious bathroom and walk in closet. It has its own entrance to the spectacular screened porch off the back. Upstairs are 3 more bedrooms, each with their own baths as well as a large media and bonus room over the attached garage. Complete with spray foam insulation and sealed crawl space, this home is highly energy efficient. This property also has a detached 2 car garage with an unfinished space above that could make the perfect guest suite, office, or workshop!
Location
State SC
County Lancaster
Interior
Interior Features Built Ins, Cathedral Ceiling(s), Drop Zone, Kitchen Island, Pantry, Walk-In Closet(s)
Heating Central, Heat Pump
Flooring Carpet, Tile, Wood
Fireplaces Type Ventless, Porch, Other
Fireplace true
Appliance Cable Prewire, Ceiling Fan(s), Central Vacuum, CO Detector, Gas Cooktop, Dishwasher, Disposal, Electric Dryer Hookup, Plumbed For Ice Maker, Microwave, Natural Gas, Oven, Refrigerator
Exterior
Community Features Gated, Street Lights
Roof Type Shingle
Parking Type Attached Garage, Detached, Garage - 4+ Car, Side Load Garage
Building
Lot Description Corner Lot, Level
Building Description Brick Partial,Stucco,Stone, Two Story
Foundation Crawl Space
Sewer County Sewer
Water County Water
Structure Type Brick Partial,Stucco,Stone
New Construction false
Schools
Elementary Schools Indian Land
Middle Schools Indian Land
High Schools Unspecified
Others
HOA Name CAMS
Restrictions Architectural Review,Manufactured Home Not Allowed,Modular Not Allowed,Square Feet
Acceptable Financing Cash, Conventional
Listing Terms Cash, Conventional
Special Listing Condition None
Read Less
Want to know what your home might be worth? Contact us for a FREE valuation!

Our team is ready to help you sell your home for the highest possible price ASAP
© 2024 Listings courtesy of Canopy MLS as distributed by MLS GRID. All Rights Reserved.
Bought with Non Member • MLS Administration








