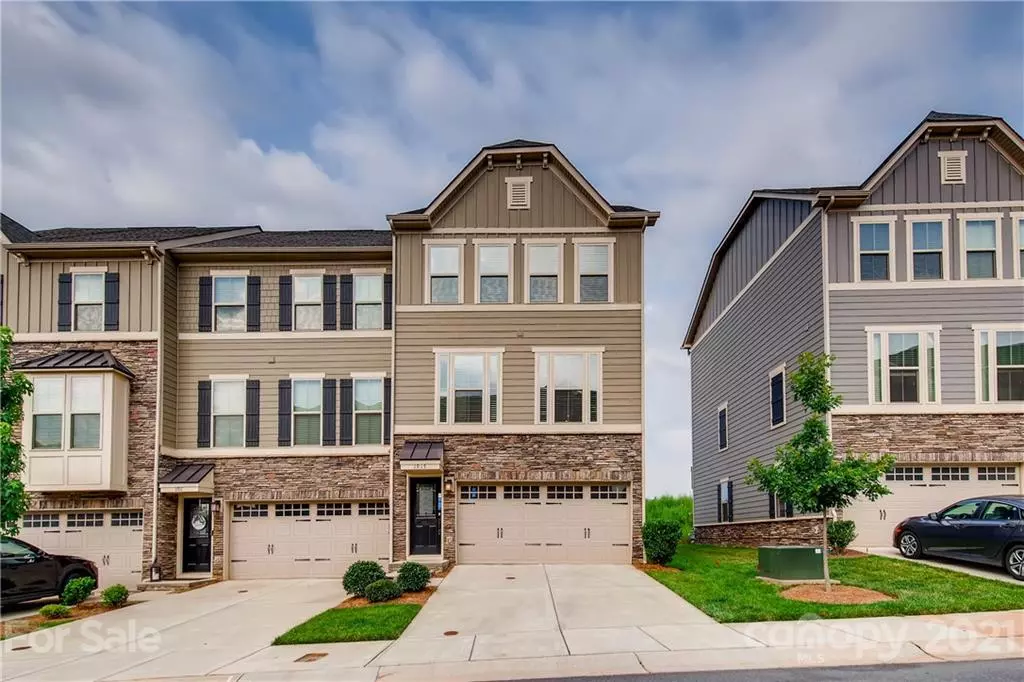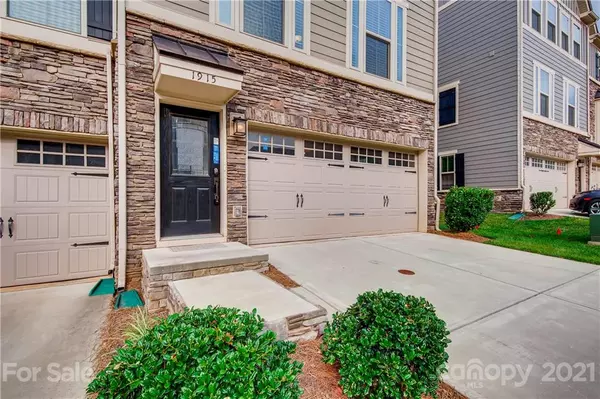$430,000
$429,900
For more information regarding the value of a property, please contact us for a free consultation.
1915 Catkin LN Charlotte, NC 28205
3 Beds
3 Baths
444 SqFt
Key Details
Sold Price $430,000
Property Type Townhouse
Sub Type Townhouse
Listing Status Sold
Purchase Type For Sale
Square Footage 444 sqft
Price per Sqft $968
Subdivision Oakhurst
MLS Listing ID 3765599
Sold Date 10/29/21
Bedrooms 3
Full Baths 2
Half Baths 1
HOA Fees $202/mo
HOA Y/N 1
Year Built 2018
Lot Size 2,482 Sqft
Acres 0.057
Property Description
Be among the first to see this like-new 3 bedroom, 2.5 bathroom end-unit townhome in the desirable Oakhurst subdivision. Hardwood floors invite you into a floor plan combining shared spaces. Awash in natural light, the living room seamlessly moves into a stunning eat-in kitchen boasting stainless steel GE appliances, quartz countertops, a pantry, and a breakfast bar along a center island. The adjoining dining area, lit by a modern chandelier, provides access to a deck for easy indoor-outdoor living. Retreat to the primary bedroom enjoying a tray ceiling, a walk-in closet, and an en suite bathroom complete with a double sink vanity and a tiled shower. Other features include an additional living space downstairs, a laundry room, and a back patio. Enjoy easy access to shopping, dining, parks, and major highways for easy commuting.
Location
State NC
County Mecklenburg
Building/Complex Name Oakhurst
Interior
Interior Features Breakfast Bar, Kitchen Island, Tray Ceiling, Walk-In Closet(s)
Heating Central, Forced Air
Flooring Carpet, Hardwood, Tile
Appliance Ceiling Fan(s), Dishwasher, Exhaust Fan, Microwave, Oven
Exterior
Community Features Pond, Sidewalks, Street Lights
Roof Type Shingle
Parking Type Attached Garage, Driveway, Garage - 2 Car
Building
Lot Description End Unit
Building Description Fiber Cement,Stone Veneer, Three Story
Foundation Slab
Sewer Public Sewer
Water Public
Structure Type Fiber Cement,Stone Veneer
New Construction false
Schools
Elementary Schools Oakhurst
Middle Schools Eastway
High Schools Garinger
Others
Special Listing Condition None
Read Less
Want to know what your home might be worth? Contact us for a FREE valuation!

Our team is ready to help you sell your home for the highest possible price ASAP
© 2024 Listings courtesy of Canopy MLS as distributed by MLS GRID. All Rights Reserved.
Bought with Rashaud McCray • JPAR Carolina Living








