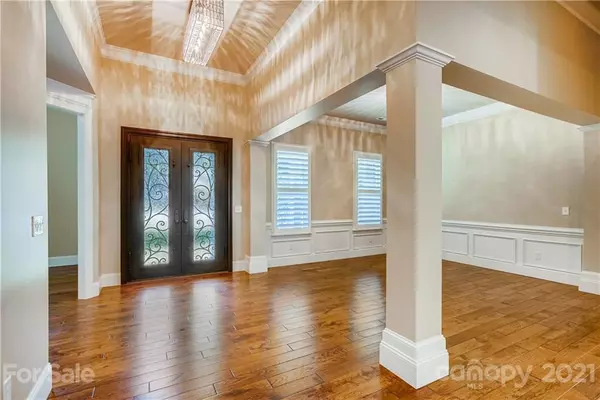$474,116
$474,900
0.2%For more information regarding the value of a property, please contact us for a free consultation.
7304 Sedgebrook DR Stanley, NC 28164
3 Beds
3 Baths
2,543 SqFt
Key Details
Sold Price $474,116
Property Type Single Family Home
Sub Type Single Family Residence
Listing Status Sold
Purchase Type For Sale
Square Footage 2,543 sqft
Price per Sqft $186
Subdivision The Gates
MLS Listing ID 3781988
Sold Date 10/29/21
Bedrooms 3
Full Baths 2
Half Baths 1
HOA Fees $48/qua
HOA Y/N 1
Year Built 2018
Lot Size 0.370 Acres
Acres 0.37
Property Description
This stunning 3 bedroom 2.5 bathroom home rests on a beautifully landscaped lot amongst verdant surroundings! Soaring ceilings, sleek flooring, and elegant crown molding greet you as you walk in. Any home chef will be delighted with the kitchen, equipped with superb granite countertops, matching backsplash, ample cabinets, stainless steel appliances, and a wine refrigerator. The kitchen opens to the living and eat-in dining space, perfect for entertaining guests. The primary bedroom enjoys a stunning design with a tray ceiling, a large closet with wood shelving, and an en-suite bathroom complete with dual vanities and a stunning oversized tiled shower. Additional highlights include a rocking chair porch and an expansive attached garage. This home is conveniently located near shopping, eateries, parks, and schools!
Location
State NC
County Lincoln
Interior
Interior Features Attic Stairs Pulldown, Kitchen Island, Tray Ceiling, Vaulted Ceiling, Walk-In Closet(s)
Heating Central
Flooring Tile
Appliance Cable Prewire, Ceiling Fan(s), Dishwasher, Exhaust Hood, Gas Oven, Gas Range, Microwave, Refrigerator, Wine Refrigerator
Exterior
Parking Type Attached Garage, Driveway, Garage - 2 Car
Building
Building Description Fiber Cement,Shingle Siding,Stone, One Story
Foundation Crawl Space
Sewer Public Sewer
Water Public
Structure Type Fiber Cement,Shingle Siding,Stone
New Construction false
Schools
Elementary Schools Catawba Springs
Middle Schools East Lincoln
High Schools East Lincoln
Others
HOA Name Superior Association Management
Special Listing Condition None
Read Less
Want to know what your home might be worth? Contact us for a FREE valuation!

Our team is ready to help you sell your home for the highest possible price ASAP
© 2024 Listings courtesy of Canopy MLS as distributed by MLS GRID. All Rights Reserved.
Bought with Vijay Polala • Prime Real Estate Advisors LLC








