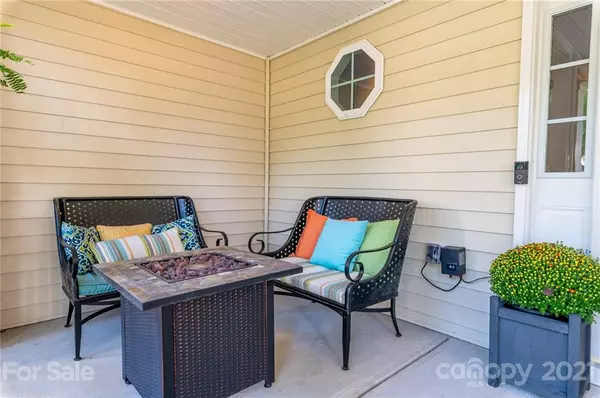$550,000
$525,000
4.8%For more information regarding the value of a property, please contact us for a free consultation.
7956 Sally Clark DR Denver, NC 28037
5 Beds
4 Baths
2,963 SqFt
Key Details
Sold Price $550,000
Property Type Single Family Home
Sub Type Single Family Residence
Listing Status Sold
Purchase Type For Sale
Square Footage 2,963 sqft
Price per Sqft $185
Subdivision Salem Springs
MLS Listing ID 3787499
Sold Date 10/25/21
Style Transitional
Bedrooms 5
Full Baths 3
Half Baths 1
HOA Fees $12
HOA Y/N 1
Year Built 2016
Lot Size 0.400 Acres
Acres 0.4
Property Description
Each morning can begin watching the Sun rise with your favorite cup of morning "joe" overlooking your beautiful and peaceful oasis! If you happen to favor the Sunset, well, by all means, embrace the beauty of each sunset from your Rocking Chair Front Porch! The Best of Both Worlds awaits in this awesome, spacious, tastefully appointed home. I can promise this one won't wait! Five Bedrooms Plus a bonus room currently serving as the Media Room, one BR is being used as an inhome office. The Kitchen features a gas range, large pantry, awesome island, under cabinet lighting, and breakfast room overlooking the pool. Dive into your Saltwater pool and warm up in the hot tub after your hard day of work. This delightful open floorplan will surpass all expectations in the desirable Salem Springs neighborhood. Location is everything, Right? Lake Norman is across the street from SS entrance, CFCC is half mile with golf, pickleball, swim, tennis, social. Shop, Dine, Airport, Uptown, 30 minutes.
Location
State NC
County Lincoln
Interior
Interior Features Garden Tub, Kitchen Island, Open Floorplan, Pantry
Heating Central, Heat Pump, Natural Gas
Flooring Carpet, Tile, Wood
Fireplaces Type Great Room
Appliance Cable Prewire, Ceiling Fan(s), Gas Cooktop, Dishwasher, Disposal
Exterior
Exterior Feature Fence, Fire Pit, Hot Tub, In-Ground Irrigation, In Ground Pool
Community Features Street Lights
Waterfront Description None
Roof Type Shingle
Parking Type Garage - 2 Car, Garage Door Opener
Building
Lot Description Creek Front, Wooded
Building Description Stone,Vinyl Siding, Two Story
Foundation Crawl Space
Builder Name Brookwood
Sewer County Sewer
Water County Water
Architectural Style Transitional
Structure Type Stone,Vinyl Siding
New Construction false
Schools
Elementary Schools Catawba Springs
Middle Schools East Lincoln
High Schools East Lincoln
Others
HOA Name William Douglas/Salem Springs Residents Associatio
Restrictions Architectural Review,Manufactured Home Not Allowed,Modular Not Allowed,Subdivision
Acceptable Financing Conventional
Listing Terms Conventional
Special Listing Condition None
Read Less
Want to know what your home might be worth? Contact us for a FREE valuation!

Our team is ready to help you sell your home for the highest possible price ASAP
© 2024 Listings courtesy of Canopy MLS as distributed by MLS GRID. All Rights Reserved.
Bought with Amanda Chavis • Premier South








