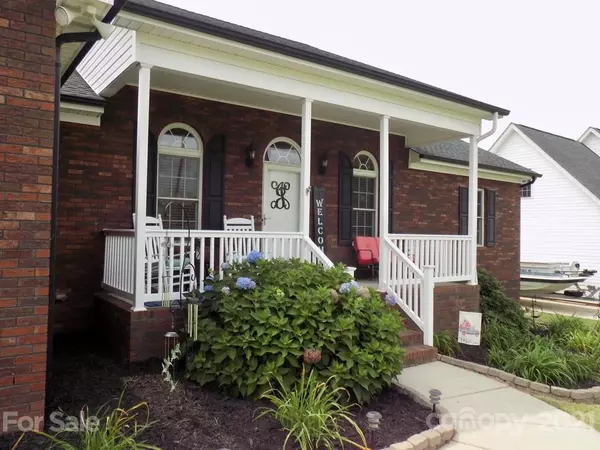$425,000
$429,999
1.2%For more information regarding the value of a property, please contact us for a free consultation.
2255 Stallings RD Harrisburg, NC 28075
3 Beds
2 Baths
2,380 SqFt
Key Details
Sold Price $425,000
Property Type Single Family Home
Sub Type Single Family Residence
Listing Status Sold
Purchase Type For Sale
Square Footage 2,380 sqft
Price per Sqft $178
Subdivision Stallings Glen
MLS Listing ID 3782257
Sold Date 10/27/21
Style Ranch
Bedrooms 3
Full Baths 2
Year Built 2002
Lot Size 0.470 Acres
Acres 0.47
Lot Dimensions 200x105x200x103
Property Description
Beautiful brick ranch in Harrisburg and NO HOA! - Harrisburg schools! The open floor plan includes h/w floors, gas f/p, large kitchen island, granite, ss appliances, walk in pantry, large dining area. The split bedroom plan includes an owners suite with WIC, separate shower and whirlpool tub. Large sunroom has tile floor, ceiling fan and overlooks the gorgeous in-ground salt water pool. Pool features include: diving board, Jandy LED color changing underwater lights (2020), newer pool liner (2019); newer Dandy Pump (2020). The exterior pool 1/2 bath has heat & a/c, and is perfect for guests and helps keep water out of your house.
Large, side load, 2 car garage includes 220v (sellers used to charge electric car) AND an additional detached garage shop with concrete floor, 110v electric. Fence (2019) Roof (2017) CGC Kinetico water softener (2019).
2380 SF HLA of which 192 SF (media room) is un permitted space Additional 50 SF is pool half bath and is un permitted space.
Location
State NC
County Cabarrus
Interior
Interior Features Attic Stairs Pulldown, Cable Available, Garage Shop, Kitchen Island, Open Floorplan, Pantry, Split Bedroom, Walk-In Closet(s), Walk-In Pantry, Whirlpool
Heating Central, Heat Pump, Heat Pump
Flooring Carpet, Tile, Vinyl, Wood
Fireplaces Type Gas Log, Living Room
Fireplace true
Appliance Cable Prewire, Ceiling Fan(s), CO Detector, Dishwasher, Disposal, Electric Dryer Hookup, Electric Range, Plumbed For Ice Maker, Microwave, Security System, Self Cleaning Oven
Exterior
Exterior Feature Auto Shop, Fence, In Ground Pool
Roof Type Shingle
Building
Lot Description Level
Building Description Brick,Vinyl Siding, One Story
Foundation Crawl Space
Sewer Public Sewer
Water Community Well
Architectural Style Ranch
Structure Type Brick,Vinyl Siding
New Construction false
Schools
Elementary Schools Harrisburg
Middle Schools Hickory Ridge
High Schools Hickory Ridge
Others
Acceptable Financing Cash, Conventional
Listing Terms Cash, Conventional
Special Listing Condition None
Read Less
Want to know what your home might be worth? Contact us for a FREE valuation!

Our team is ready to help you sell your home for the highest possible price ASAP
© 2024 Listings courtesy of Canopy MLS as distributed by MLS GRID. All Rights Reserved.
Bought with Leslie Harrison • Team Thomas & Associates Realty Inc.








