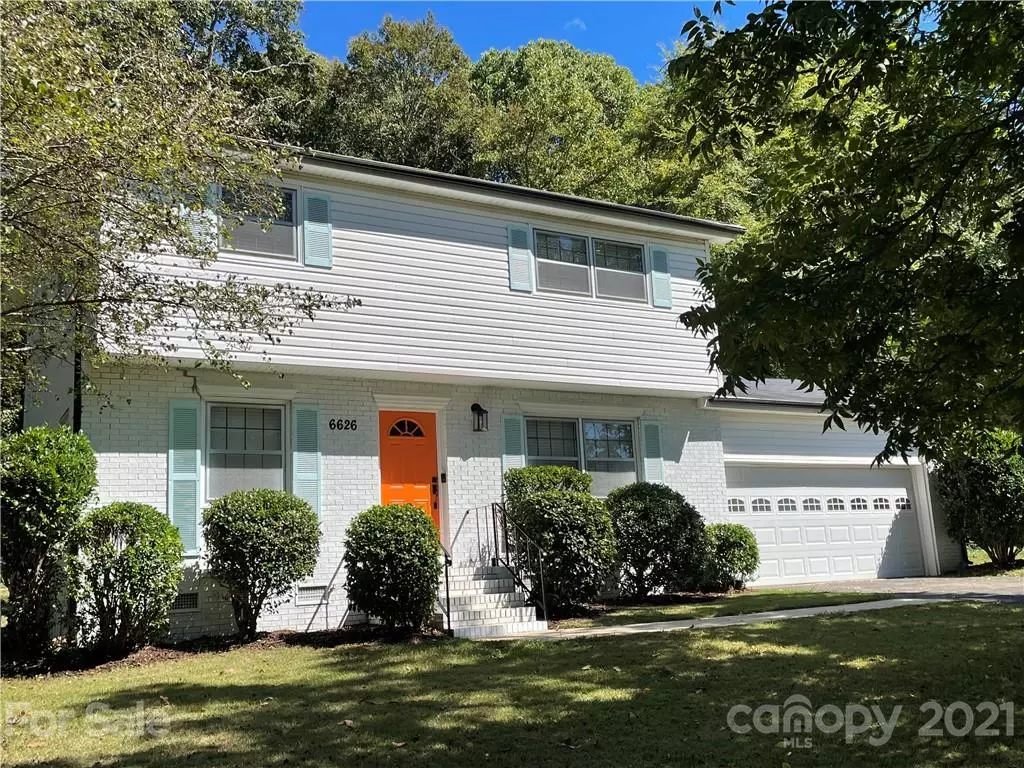$290,800
$279,000
4.2%For more information regarding the value of a property, please contact us for a free consultation.
6626 Glenmoor DR Charlotte, NC 28214
4 Beds
3 Baths
1,710 SqFt
Key Details
Sold Price $290,800
Property Type Single Family Home
Sub Type Single Family Residence
Listing Status Sold
Purchase Type For Sale
Square Footage 1,710 sqft
Price per Sqft $170
Subdivision Little Rock Woods
MLS Listing ID 3788882
Sold Date 10/25/21
Style Traditional
Bedrooms 4
Full Baths 2
Half Baths 1
Year Built 1968
Lot Size 10,890 Sqft
Acres 0.25
Lot Dimensions 75 X 152
Property Description
So much charm in this classic home! Hardwood floors throughout all living areas, even kitchen. LVP flooring in all bathrooms. Kitchen updating includes new cabinets, quartz counters, SS appliances, and a built in pantry. A wall was removed to make the family room extra large. 4 large sized bedrooms up. One bedroom converted to dressing room; farmhouse racks can stay or go, check it out! All the bathrooms are updated. New lights throughout. Sprawling backyard with storage shed. Conveniently located close to I-485, I-77, I-85 and uptown Charlotte.
Location
State NC
County Mecklenburg
Interior
Interior Features Breakfast Bar, Cable Available
Heating Central, Gas Hot Air Furnace
Fireplace false
Appliance Cable Prewire, Ceiling Fan(s), Dishwasher, Disposal, Electric Range, Exhaust Fan, Plumbed For Ice Maker, Microwave, Refrigerator, Self Cleaning Oven
Laundry In Garage
Exterior
Exterior Feature Shed(s)
Street Surface Asphalt
Building
Lot Description Level, Wooded
Building Description Brick Partial,Vinyl Siding, Two Story
Foundation Crawl Space
Sewer County Sewer
Water County Water
Architectural Style Traditional
Structure Type Brick Partial,Vinyl Siding
New Construction false
Schools
Elementary Schools Unspecified
Middle Schools Unspecified
High Schools Unspecified
Others
Acceptable Financing Cash, Conventional, FHA, VA Loan
Listing Terms Cash, Conventional, FHA, VA Loan
Special Listing Condition None
Read Less
Want to know what your home might be worth? Contact us for a FREE valuation!

Our team is ready to help you sell your home for the highest possible price ASAP
© 2025 Listings courtesy of Canopy MLS as distributed by MLS GRID. All Rights Reserved.
Bought with Perry Butler • Better Homes and Gardens Real Estate Paracle







