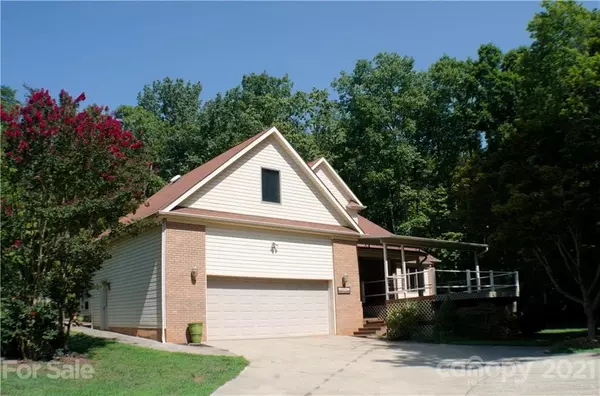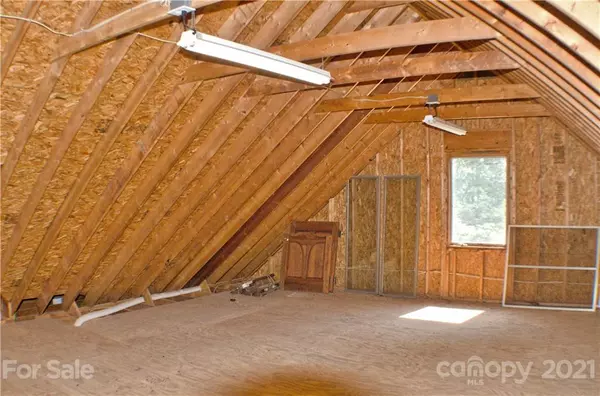$568,000
$575,000
1.2%For more information regarding the value of a property, please contact us for a free consultation.
3983 Mount Beulah RD Maiden, NC 28650
3 Beds
3 Baths
2,314 SqFt
Key Details
Sold Price $568,000
Property Type Single Family Home
Sub Type Single Family Residence
Listing Status Sold
Purchase Type For Sale
Square Footage 2,314 sqft
Price per Sqft $245
MLS Listing ID 3757104
Sold Date 10/21/21
Bedrooms 3
Full Baths 2
Half Baths 1
Year Built 1997
Lot Size 10.050 Acres
Acres 10.05
Property Description
REDUCED!!! Custom built home on over 10 acres and within 12 minutes to retail grocery, dining! Privacy abounds with plenty of woods for hiking and 4 wheeling! Beautiful landscaping around the home for lots of entertaining. Huge covered composite decking on front of home overlooking the lush green private yard. Large patio out back with all the privacy you want and a wooded view. 2 car attached garage. Custom kitchen with island, custom cabinets and stainless steel appliances open to Living Room with wood burning wood stove. Huge open Sun Room with wood burning stove and floor to ceiling windows. Primary bedroom suite on main level with 2 walk in closets. En suite bath has a vanity area, jetted walk in tub. Central vacuum, ceramic tile and hardwoods downstairs. 2 bedrooms and a full bath upstairs and a large unfinished bonus room with tons of storage space. This property can be subdivided.
Location
State NC
County Catawba
Interior
Interior Features Cable Available, Kitchen Island
Heating Central, Heat Pump
Flooring Carpet, Tile, Wood
Fireplaces Type Gas Log, Propane
Fireplace true
Appliance Cable Prewire, Ceiling Fan(s), CO Detector, Dishwasher, Disposal, Dryer, Electric Range, Propane Cooktop, Refrigerator, Washer
Exterior
Waterfront Description None
Parking Type Attached Garage, Garage - 2 Car, Garage Door Opener
Building
Lot Description Hilly, Private, Rolling Slope, Wooded, Views, Wooded
Building Description Brick Partial,Vinyl Siding, Two Story
Foundation Crawl Space
Sewer Septic Installed
Water Well
Structure Type Brick Partial,Vinyl Siding
New Construction false
Schools
Elementary Schools Balls Creek
Middle Schools Mill Creek
High Schools Bandys
Others
Restrictions No Representation
Acceptable Financing Cash, Conventional, FHA
Listing Terms Cash, Conventional, FHA
Special Listing Condition None
Read Less
Want to know what your home might be worth? Contact us for a FREE valuation!

Our team is ready to help you sell your home for the highest possible price ASAP
© 2024 Listings courtesy of Canopy MLS as distributed by MLS GRID. All Rights Reserved.
Bought with Laura Maultsby • Maultsby Realty Group








