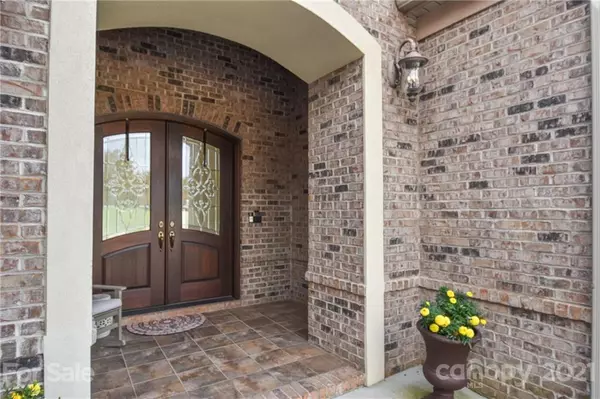$930,000
$950,000
2.1%For more information regarding the value of a property, please contact us for a free consultation.
1702 Verdict Ridge DR #31 Denver, NC 28037
4 Beds
4 Baths
5,332 SqFt
Key Details
Sold Price $930,000
Property Type Single Family Home
Sub Type Single Family Residence
Listing Status Sold
Purchase Type For Sale
Square Footage 5,332 sqft
Price per Sqft $174
Subdivision Verdict Ridge
MLS Listing ID 3782784
Sold Date 10/19/21
Style Traditional
Bedrooms 4
Full Baths 3
Half Baths 1
HOA Fees $31/ann
HOA Y/N 1
Year Built 2006
Lot Size 0.432 Acres
Acres 0.432
Lot Dimensions 90x168x108x168
Property Description
WELCOME HOME to this beautifully crafted CUSTOM HOME, on the GOLF COURSE with in-ground & heated POOL. Custom upgrades throughout with built-ins and spacious kitchen that offers Sub-zero & Wolf appliances. Open floor plan to the breakfast and keeping room. The Primary BR has dual walk-in closets and large bathroom with garden tub. Formal dining & living room to entertain guests, main level private office, pantry and laundry. Step outside to the enclosed porch with electric solar shades and gas fireplace. The huge basement offers 3 BR and 2 full bath, massive recreation room with bar, built-in Euro wine cooler. Separate storage room for pool & lawn equipment and ample unfinished storage. An over-sized 3 car garage big enough for 3 vehicles and personal golf cart. Live Where You Play in the #1 ranked Semi-private club in the Charlotte area. Club membership is optional with award winning golf, tennis, pickleball, dining, fitness center and full social calendar.
Location
State NC
County Lincoln
Interior
Interior Features Attic Stairs Pulldown, Built Ins, Elevator, Garden Tub, Kitchen Island, Open Floorplan, Pantry, Walk-In Closet(s), Walk-In Pantry
Heating Gas Hot Air Furnace, Heat Pump, Multizone A/C, Zoned, Natural Gas
Flooring Carpet, Tile, Wood
Fireplaces Type Gas Log, Vented, Keeping Room, Living Room, Porch
Fireplace true
Appliance Bar Fridge, Ceiling Fan(s), Gas Cooktop, Disposal, Double Oven, Exhaust Hood, Plumbed For Ice Maker, Microwave, Oven, Radon Mitigation System, Refrigerator, Surround Sound, Wall Oven, Wine Refrigerator
Exterior
Exterior Feature Elevator, Fence, In-Ground Irrigation, In Ground Pool
Community Features Clubhouse, Fitness Center, Golf, Outdoor Pool, Playground, Sidewalks, Street Lights, Tennis Court(s), Walking Trails
Roof Type Shingle
Parking Type Attached Garage, Garage - 3 Car, Keypad Entry
Building
Lot Description Near Golf Course, Long Range View, On Golf Course, Paved, Sloped, Views
Building Description Brick Partial,Stucco, One Story Basement
Foundation Basement Partially Finished
Builder Name TD Feeney
Sewer County Sewer
Water County Water
Architectural Style Traditional
Structure Type Brick Partial,Stucco
New Construction false
Schools
Elementary Schools St. James
Middle Schools East Lincoln
High Schools East Lincoln
Others
HOA Name Henderson Properties
Acceptable Financing Cash, Conventional
Listing Terms Cash, Conventional
Special Listing Condition None
Read Less
Want to know what your home might be worth? Contact us for a FREE valuation!

Our team is ready to help you sell your home for the highest possible price ASAP
© 2024 Listings courtesy of Canopy MLS as distributed by MLS GRID. All Rights Reserved.
Bought with Laura Werb • Berkshire Hathaway HomeServices Carolinas Realty








