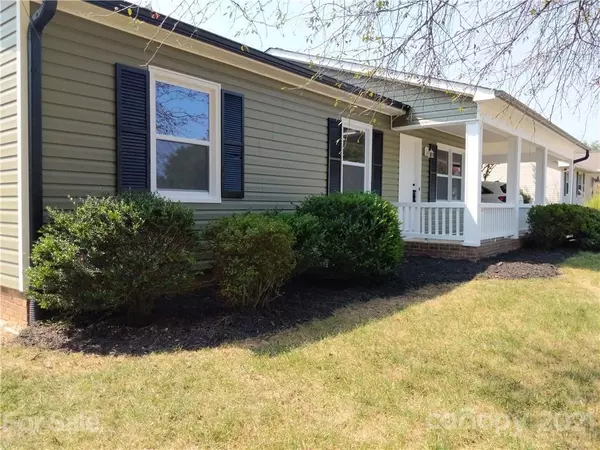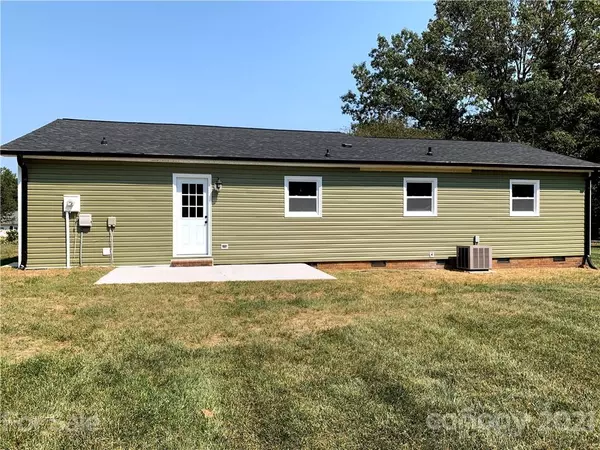$205,000
$199,000
3.0%For more information regarding the value of a property, please contact us for a free consultation.
3545 Yorkland DR Hickory, NC 28601
3 Beds
1 Bath
1,150 SqFt
Key Details
Sold Price $205,000
Property Type Single Family Home
Sub Type Single Family Residence
Listing Status Sold
Purchase Type For Sale
Square Footage 1,150 sqft
Price per Sqft $178
Subdivision Tanglewood Park
MLS Listing ID 3785227
Sold Date 10/21/21
Style Ranch
Bedrooms 3
Full Baths 1
Abv Grd Liv Area 1,150
Year Built 1980
Lot Size 0.340 Acres
Acres 0.34
Lot Dimensions 100x153x98x149
Property Description
This move-in ready home is conveniently located between Conover and Hickory, close to I-40. Numerous updates include: new roof, gutters, windows, low-maintenance vinyl siding, luxury vinyl plank flooring, updated electrical and plumbing and interior doors. The kitchen includes new countertops and new stainless appliances (fridge conveys!). The popcorn ceilings were scraped clean and the whole house has been freshly painted from top to bottom. Recessed lighting and new light fixtures throughout give this home a bright and updated feel. The large primary bathroom is accessible from the hallway and main bedroom. A new shower and vanity were just installed.
The crawlspace has been renovated to include a vapor barrier and new insulation.
Location
State NC
County Catawba
Zoning R-20
Rooms
Main Level Bedrooms 3
Interior
Interior Features Attic Stairs Pulldown
Heating Central, Heat Pump
Cooling Ceiling Fan(s)
Flooring Vinyl
Fireplace false
Appliance Electric Oven, Electric Water Heater, Refrigerator
Laundry Main Level
Exterior
Carport Spaces 1
Community Features None
Waterfront Description None
Roof Type Shingle
Street Surface Concrete,Paved
Porch Front Porch, Patio
Building
Lot Description Level, Paved
Foundation Crawl Space
Sewer Septic Installed
Water City
Architectural Style Ranch
Level or Stories One
Structure Type Vinyl
New Construction false
Schools
Elementary Schools Unspecified
Middle Schools Unspecified
High Schools Unspecified
Others
Restrictions Livestock Restriction,No Restrictions,Square Feet
Acceptable Financing Cash, Conventional, FHA
Listing Terms Cash, Conventional, FHA
Special Listing Condition None
Read Less
Want to know what your home might be worth? Contact us for a FREE valuation!

Our team is ready to help you sell your home for the highest possible price ASAP
© 2025 Listings courtesy of Canopy MLS as distributed by MLS GRID. All Rights Reserved.
Bought with Sarah Stansfield Turner • Coldwell Banker Boyd & Hassell







