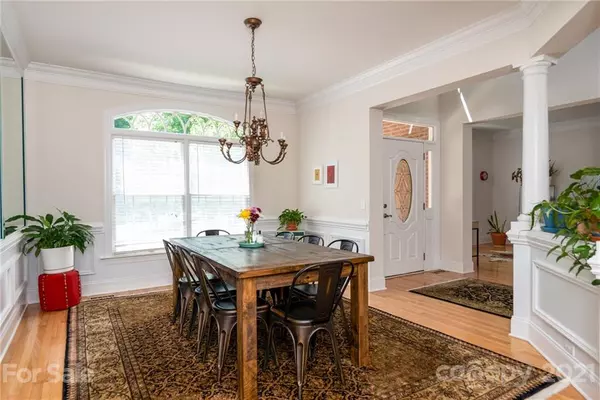$940,000
$980,000
4.1%For more information regarding the value of a property, please contact us for a free consultation.
19412 Laurel Glen AVE Cornelius, NC 28031
4 Beds
4 Baths
4,100 SqFt
Key Details
Sold Price $940,000
Property Type Single Family Home
Sub Type Single Family Residence
Listing Status Sold
Purchase Type For Sale
Square Footage 4,100 sqft
Price per Sqft $229
Subdivision Diane Shores
MLS Listing ID 3774340
Sold Date 10/14/21
Style Transitional
Bedrooms 4
Full Baths 3
Half Baths 1
HOA Fees $38/ann
HOA Y/N 1
Year Built 1999
Lot Size 0.500 Acres
Acres 0.5
Lot Dimensions .5
Property Description
BOATSLIP! Full brick home on one of Lake Norman's hidden gem communities, tucked away in the cul-de-sac. Adjacent to The Peninsula's Golf Course, this statley home is sure to please. Enter the stunning 2 story foyer boasting a curved balcony overlooking the formal dining room and living room. Make your way into the gourmet kitchen with large breakfast area that flows to the spacious great room. The main floor features a study/office, half bath, and laundry room. Dual staircases lead you to a fabulous primary suite with double tray ceiling, bath w/ garden tub, shower, and large walk-in-closet. 3 additonal bedrooms (one with a jack and jill bath to the HUGE bonus room!) Wood floors throughout main, oversized deck, private yard. Oh Wait - THERE'S
MORE! Stroll past beautiful homes on a tree lined street to your own commiunity picnic and dock area. 2 acres of green space- firepit, barbecue, sandy beach and your DEEDED boatslip with views of Lake Norman's main channel!
Location
State NC
County Mecklenburg
Interior
Interior Features Attic Stairs Pulldown, Breakfast Bar, Cable Available, Garden Tub, Open Floorplan, Pantry, Tray Ceiling, Walk-In Closet(s), Walk-In Pantry
Heating Central
Flooring Carpet, Tile, Wood
Fireplaces Type Vented, Great Room, Gas
Appliance Cable Prewire, Ceiling Fan(s), CO Detector, Gas Cooktop, Dishwasher, Disposal, Down Draft, Exhaust Fan, Plumbed For Ice Maker, Microwave, Wall Oven
Exterior
Exterior Feature In-Ground Irrigation, Underground Power Lines, Wired Internet Available
Community Features Lake, Picnic Area, Sidewalks, Street Lights
Waterfront Description Beach - Public,Boat Ramp – Community,Boat Slip (Deed),Boat Slip – Community
Roof Type Shingle
Building
Lot Description Cul-De-Sac, Private, Wooded
Building Description Brick, Two Story
Foundation Crawl Space
Sewer Public Sewer
Water Public
Architectural Style Transitional
Structure Type Brick
New Construction false
Schools
Elementary Schools Unspecified
Middle Schools Unspecified
High Schools Unspecified
Others
HOA Name Diane Shores HOA
Restrictions Architectural Review
Acceptable Financing Cash, Conventional
Listing Terms Cash, Conventional
Special Listing Condition None
Read Less
Want to know what your home might be worth? Contact us for a FREE valuation!

Our team is ready to help you sell your home for the highest possible price ASAP
© 2024 Listings courtesy of Canopy MLS as distributed by MLS GRID. All Rights Reserved.
Bought with Erich Hahne • SouthPointe Realty Inc.








