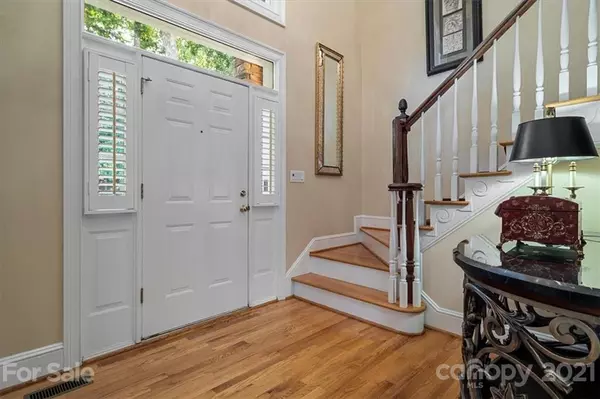$635,000
$650,000
2.3%For more information regarding the value of a property, please contact us for a free consultation.
18017 Davidson Concord RD Davidson, NC 28036
3 Beds
3 Baths
3,304 SqFt
Key Details
Sold Price $635,000
Property Type Single Family Home
Sub Type Single Family Residence
Listing Status Sold
Purchase Type For Sale
Square Footage 3,304 sqft
Price per Sqft $192
Subdivision Pages Pond
MLS Listing ID 3771604
Sold Date 10/21/21
Bedrooms 3
Full Baths 2
Half Baths 1
HOA Fees $77/ann
HOA Y/N 1
Year Built 1994
Lot Size 1.020 Acres
Acres 1.02
Property Description
Custom built home that sits on a 1.02 acre meticulously maintained lot. The main level interior has a 2-story foyer, great room with a gas fireplace, dining room, kitchen, laundry room and a 16 x 16 bright and airy sunroom that is heated and cooled. The sunroom overlooks a manicured, private backyard with a large patio for entertaining. The kitchen has granite tops, kitchen island and an abundance of cabinets. The primary bedroom is oversized with its own sitting area, gas fireplace and a double tray ceiling. The master bath has dual vanities with granite tops, a large tiled shower and a separate dressing/vanity area. All bedrooms have large walk-in closets. Hardwood floors in every room, except for tile baths and the tiled sunroom. The two car garage is oversized with a large built in steel work station. The neighborhood features walking trails, tennis court, basketball court, a softball field and a fishing pond with a dock, which is available for Pages Pond residents.
Location
State NC
County Mecklenburg
Interior
Interior Features Attic Walk In, Kitchen Island, Open Floorplan, Tray Ceiling, Walk-In Closet(s)
Heating Central, Gas Hot Air Furnace
Flooring Tile, Wood
Fireplaces Type Family Room, Gas Log
Fireplace true
Appliance Ceiling Fan(s), Electric Cooktop, Dishwasher, Electric Oven, Gas Dryer Hookup, Microwave
Exterior
Community Features Pond, Sport Court, Tennis Court(s), Walking Trails
Roof Type Shingle
Parking Type Attached Garage, Driveway, Garage - 2 Car, Side Load Garage
Building
Lot Description Wooded
Building Description Brick Partial,Stone, Two Story
Foundation Crawl Space
Sewer Septic Installed
Water Public
Structure Type Brick Partial,Stone
New Construction false
Schools
Elementary Schools Davidson
Middle Schools Davidson
High Schools William Amos Hough
Others
HOA Name Pages Pond HOA
Restrictions No Representation
Acceptable Financing Cash, Conventional, VA Loan
Listing Terms Cash, Conventional, VA Loan
Special Listing Condition None
Read Less
Want to know what your home might be worth? Contact us for a FREE valuation!

Our team is ready to help you sell your home for the highest possible price ASAP
© 2024 Listings courtesy of Canopy MLS as distributed by MLS GRID. All Rights Reserved.
Bought with Blake Lewis • Premier South








