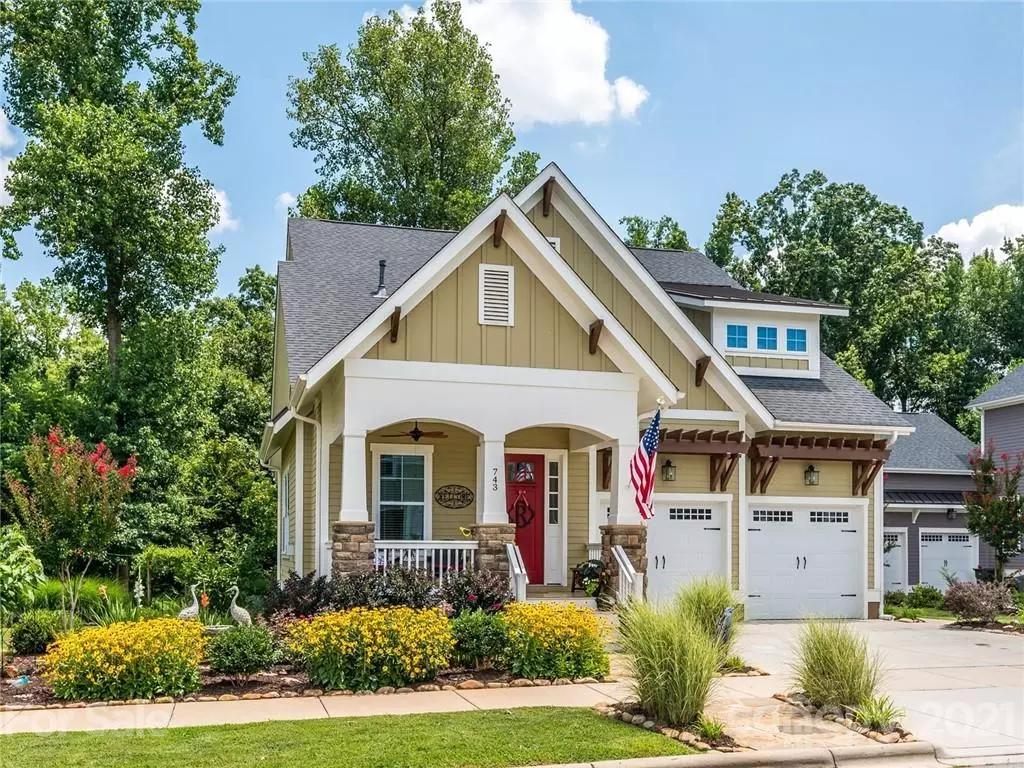$580,000
$580,000
For more information regarding the value of a property, please contact us for a free consultation.
743 Bluff Loop RD Rock Hill, SC 29730
4 Beds
4 Baths
3,289 SqFt
Key Details
Sold Price $580,000
Property Type Single Family Home
Sub Type Single Family Residence
Listing Status Sold
Purchase Type For Sale
Square Footage 3,289 sqft
Price per Sqft $176
Subdivision Riverwalk
MLS Listing ID 3783083
Sold Date 10/20/21
Bedrooms 4
Full Baths 3
Half Baths 1
HOA Fees $49/ann
HOA Y/N 1
Year Built 2016
Lot Size 9,147 Sqft
Acres 0.21
Lot Dimensions 80x116x80x116
Property Description
Amazing location in the most popular section of Riverwalk! Enjoy this private wooded backyard, lush landscaping, & close proximity of the Catawba River, community greenspaces & community fire pit! Open floor plan with awesome outdoor areas including screened in back porch. Tons of upgrades in this home featuring site-finished hardwoods throughout first floor, stairs, & loft, tiled bathrooms, & custom laundry room with sink & shelving! Gourmet kitchen with granite countertops, tile backsplash, stainless steel appliances, & oversized island with breakfast bar. Primary bedroom on mail level features tons of windows, trey ceiling & walk in closet. Primary bath has tile flooring, large walk-in tiled shower with bench, & dual vanities. Spacious loft is great for TV room, sitting area or office space. Home features large walk-out attic for tons of storage. Enjoy The River District restaurants, shops, kayak launch, biking venues & Catawba River. Lot to the left will not be built on.
Location
State SC
County York
Interior
Interior Features Attic Walk In, Breakfast Bar, Built Ins, Drop Zone, Kitchen Island, Open Floorplan, Pantry, Tray Ceiling, Walk-In Closet(s)
Heating Central, Gas Hot Air Furnace, Multizone A/C, Zoned
Flooring Carpet, Tile, Wood
Fireplaces Type Vented, Living Room
Fireplace true
Appliance Cable Prewire, Ceiling Fan(s), Dishwasher, Disposal, Exhaust Hood, Gas Oven, Gas Range, Plumbed For Ice Maker, Microwave
Exterior
Community Features Playground, Recreation Area, Sidewalks, Street Lights, Walking Trails, Other
Waterfront Description Paddlesport Launch Site - Community
Roof Type Shingle
Parking Type Attached Garage, Garage - 2 Car
Building
Lot Description Wooded
Building Description Hardboard Siding, Two Story
Foundation Crawl Space
Builder Name Chesmar Homes
Sewer Public Sewer
Water Public
Structure Type Hardboard Siding
New Construction false
Schools
Elementary Schools Unspecified
Middle Schools Unspecified
High Schools Unspecified
Others
HOA Name William Douglas
Acceptable Financing Cash, Conventional, FHA, VA Loan
Listing Terms Cash, Conventional, FHA, VA Loan
Special Listing Condition None
Read Less
Want to know what your home might be worth? Contact us for a FREE valuation!

Our team is ready to help you sell your home for the highest possible price ASAP
© 2024 Listings courtesy of Canopy MLS as distributed by MLS GRID. All Rights Reserved.
Bought with Stephen Cooley • Stephen Cooley Real Estate Group








