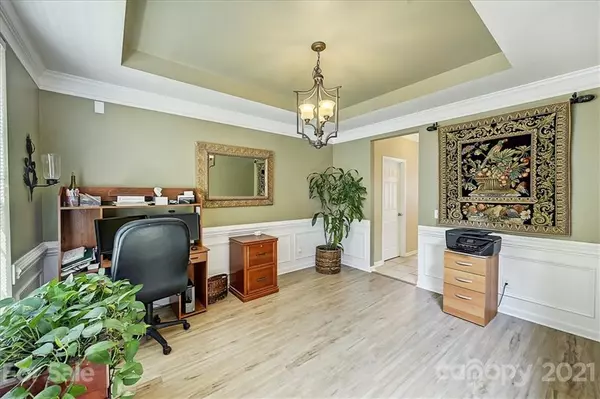$500,000
$480,000
4.2%For more information regarding the value of a property, please contact us for a free consultation.
17313 Baldwin Hall DR Charlotte, NC 28277
5 Beds
3 Baths
2,700 SqFt
Key Details
Sold Price $500,000
Property Type Single Family Home
Sub Type Single Family Residence
Listing Status Sold
Purchase Type For Sale
Square Footage 2,700 sqft
Price per Sqft $185
Subdivision Southampton
MLS Listing ID 3785239
Sold Date 10/15/21
Bedrooms 5
Full Baths 2
Half Baths 1
HOA Fees $22
HOA Y/N 1
Year Built 2000
Lot Size 9,147 Sqft
Acres 0.21
Lot Dimensions 70x126x75x127
Property Description
**Multiple offers received. Please submit best and final offers by 8:00 tonight, September 15th.** Updated Southampton traditional sure to impress! Open kitchen/family room with direct access to deck and private backyard. Four bedrooms upstairs, including spacious master suite. Fifth bedrooms currently used as bonus room/home theater. New LVP flooring on main 2020, upstairs HVAC replaced 2021, all kitchen appliances replaced 2013, new carpet in bonus 2021. Gas fireplace in family room. Granite countertops in kitchen. This home has been well maintained and is completely ready for new owners to settle right in. Community clubhouse with pool and playground. Great schools. Super convenient to Ballantyne and Blakeney. You will want to make this home yours!
Location
State NC
County Mecklenburg
Interior
Heating Central, Gas Hot Air Furnace
Flooring Carpet, Tile, Vinyl
Fireplaces Type Family Room
Fireplace true
Appliance Ceiling Fan(s), Dishwasher, Disposal, Dryer, Electric Range, Microwave, Refrigerator, Washer
Exterior
Roof Type Composition
Parking Type Attached Garage, Garage - 2 Car
Building
Building Description Brick Partial,Vinyl Siding, Two Story
Foundation Slab
Sewer Public Sewer
Water Public
Structure Type Brick Partial,Vinyl Siding
New Construction false
Schools
Elementary Schools Elon Park
Middle Schools Community House
High Schools Ardrey Kell
Others
HOA Name Superior Association Management
Acceptable Financing Cash, Conventional
Listing Terms Cash, Conventional
Special Listing Condition None
Read Less
Want to know what your home might be worth? Contact us for a FREE valuation!

Our team is ready to help you sell your home for the highest possible price ASAP
© 2024 Listings courtesy of Canopy MLS as distributed by MLS GRID. All Rights Reserved.
Bought with Sarah Paul • Realty One Group Revolution








