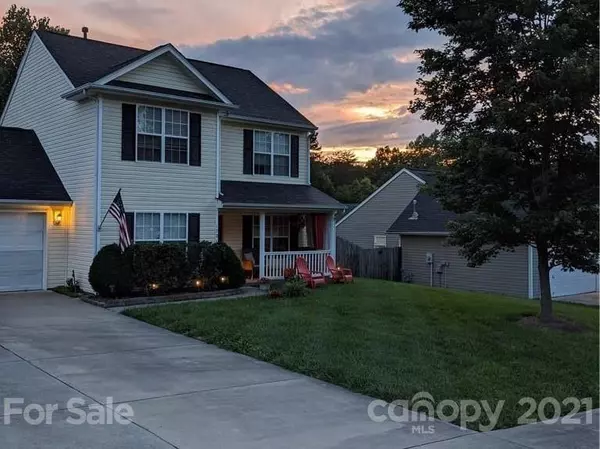$302,800
$271,721
11.4%For more information regarding the value of a property, please contact us for a free consultation.
1721 Emily Hope DR Charlotte, NC 28214
3 Beds
3 Baths
1,438 SqFt
Key Details
Sold Price $302,800
Property Type Single Family Home
Sub Type Single Family Residence
Listing Status Sold
Purchase Type For Sale
Square Footage 1,438 sqft
Price per Sqft $210
Subdivision Hunter Ridge
MLS Listing ID 3773576
Sold Date 10/04/21
Style Transitional
Bedrooms 3
Full Baths 2
Half Baths 1
HOA Fees $8/ann
HOA Y/N 1
Year Built 2003
Lot Size 10,236 Sqft
Acres 0.235
Lot Dimensions 175.73X60X164.98X60.9
Property Description
Must see!!! Well maintained home situated on beautiful level lot with wooded fenced in backyard. Nearly 1/4 acre lot with lots of room to enjoy the outdoors. Spacious yet cozy covered front porch to enjoy your morning coffee, snuggle up with your favorite book or simply relax. Large family room with gas log fireplace and view to the backyard. Roomy kitchen with breakfast area and bay window. Separate dining room that can be used for dining or home office space. Primary suite with vaulted ceiling and in-suite bath with separate shower and garden tub. New Electrolux Induction Range and Convection Microwave, Frigidaire French Door Bottom Freezer and LG Front Load washer & dryer to remain. New roof installed 09/2018. New hot water heater installed 01/2020. Quaint community centrally located. Minutes from Latta Plantation, Whitewater Center, Mountain Island Lake, and new Riverbend Shopping Center. Convenient to Charlotte Douglas Airport, I-485, and uptown Charlotte.
Location
State NC
County Mecklenburg
Interior
Interior Features Attic Stairs Pulldown, Garden Tub, Pantry, Vaulted Ceiling, Walk-In Closet(s)
Heating Central, Gas Hot Air Furnace, Gas Water Heater
Flooring Carpet, Laminate, Linoleum, Vinyl
Fireplaces Type Gas Log
Fireplace true
Appliance Dishwasher, Dryer, Plumbed For Ice Maker, Induction Cooktop, Microwave, Refrigerator, Washer
Exterior
Exterior Feature Fence, Fire Pit
Roof Type Shingle
Building
Lot Description Level, Private, Wooded, Wooded
Building Description Vinyl Siding, Two Story
Foundation Slab
Builder Name S&L Homes
Sewer Public Sewer
Water Public
Architectural Style Transitional
Structure Type Vinyl Siding
New Construction false
Schools
Elementary Schools River Oaks Academy
Middle Schools Coulwood
High Schools West Mecklenburg
Others
HOA Name Hunter Ridge HOA
Acceptable Financing Cash, Conventional, FHA, VA Loan
Listing Terms Cash, Conventional, FHA, VA Loan
Special Listing Condition None
Read Less
Want to know what your home might be worth? Contact us for a FREE valuation!

Our team is ready to help you sell your home for the highest possible price ASAP
© 2024 Listings courtesy of Canopy MLS as distributed by MLS GRID. All Rights Reserved.
Bought with Perry Butler • Better Homes and Gardens Real Estate Paracle








