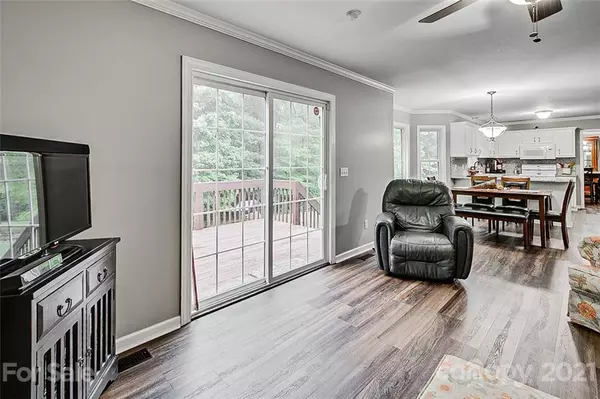$300,500
$298,500
0.7%For more information regarding the value of a property, please contact us for a free consultation.
732 Graceland DR Asheboro, NC 27205
3 Beds
3 Baths
2,062 SqFt
Key Details
Sold Price $300,500
Property Type Single Family Home
Sub Type Single Family Residence
Listing Status Sold
Purchase Type For Sale
Square Footage 2,062 sqft
Price per Sqft $145
Subdivision Winningham Forest
MLS Listing ID 3781261
Sold Date 10/12/21
Bedrooms 3
Full Baths 2
Half Baths 1
Year Built 2002
Lot Size 1.570 Acres
Acres 1.57
Property Description
Beautiful home in Winningham Forest on just over 1.5 acres! Spacious open floor plan with updates including new interior paint, Bamboo LVP flooring on the main. Nice den with fireplace with gas logs. Beautiful updated kitchen with an eat-at bar, new granite counters & matching backsplash, deep sink, new faucet, appliances remain & breakfast area with bay window. Formal dining room & living room. Fantastic owner's suite with vaulted ceiling, walk-in closet, bath with double vanity, tub/shower combo & separate shower. Two additional nice sized bedrooms & full bath. Entertain out back on the newly painted deck with propane hookup for your grill! Nicely landscaped with brick pavers & river rock in the planter beds, perimeter of the home & under the deck. Recently pressure washed home & drive, downstairs HVAC new 2019 w/10 year warranty. Great fenced in back yard is perfect for the kids to play! Super convenient & private location! USDA eligible area!
Location
State NC
County Randolph
Interior
Interior Features Cable Available, Pantry, Vaulted Ceiling, Walk-In Closet(s)
Heating Heat Pump, Heat Pump
Flooring Carpet, Vinyl, Vinyl
Fireplaces Type Den, Gas Log
Fireplace true
Appliance Ceiling Fan(s), Dishwasher, Microwave, Oven, Refrigerator
Exterior
Exterior Feature Fence
Roof Type Composition
Parking Type Attached Garage, Garage - 2 Car
Building
Building Description Vinyl Siding, Two Story
Foundation Crawl Space
Sewer Septic Installed
Water Well
Structure Type Vinyl Siding
New Construction false
Schools
Elementary Schools Unspecified
Middle Schools Unspecified
High Schools Unspecified
Others
Restrictions Subdivision
Acceptable Financing Cash, Conventional, FHA, VA Loan
Listing Terms Cash, Conventional, FHA, VA Loan
Special Listing Condition None
Read Less
Want to know what your home might be worth? Contact us for a FREE valuation!

Our team is ready to help you sell your home for the highest possible price ASAP
© 2024 Listings courtesy of Canopy MLS as distributed by MLS GRID. All Rights Reserved.
Bought with Non Member • MLS Administration








