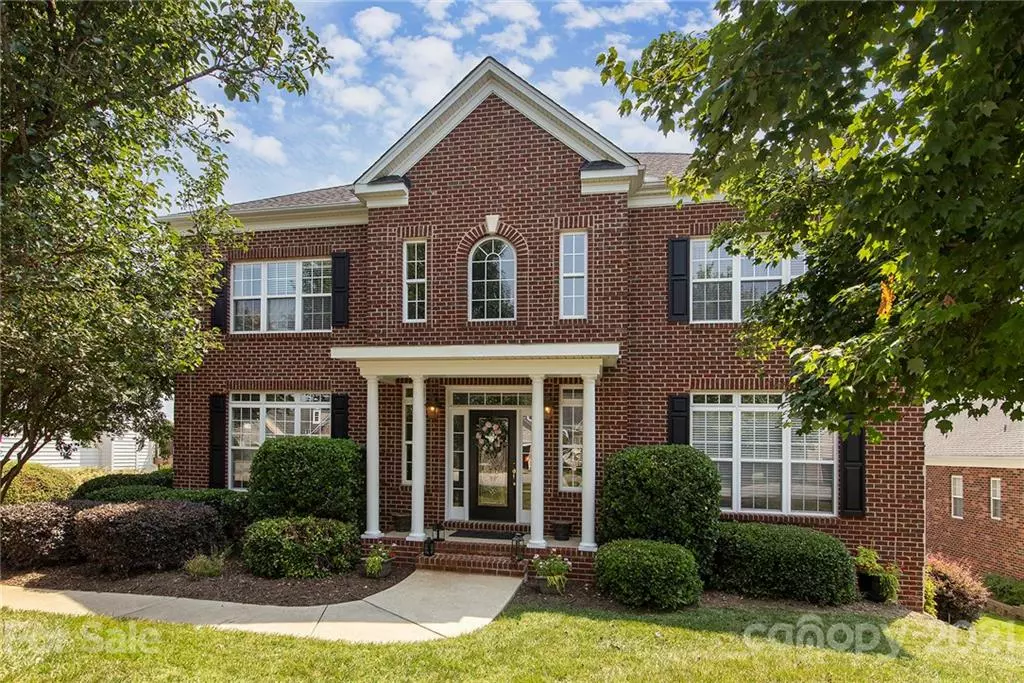$620,000
$625,000
0.8%For more information regarding the value of a property, please contact us for a free consultation.
1470 Valhalla DR Denver, NC 28037
4 Beds
4 Baths
4,226 SqFt
Key Details
Sold Price $620,000
Property Type Single Family Home
Sub Type Single Family Residence
Listing Status Sold
Purchase Type For Sale
Square Footage 4,226 sqft
Price per Sqft $146
Subdivision Verdict Ridge
MLS Listing ID 3766812
Sold Date 10/07/21
Bedrooms 4
Full Baths 3
Half Baths 1
HOA Fees $31/ann
HOA Y/N 1
Year Built 2001
Lot Size 0.318 Acres
Acres 0.318
Property Description
Stately home in the desirable Verdict Ridge community, a fantastic place to live and play in Denver. With tennis, swimming, golf, and a club that offers amenities, activities, and events, this neighborhood has something for everyone. Imagine having your morning coffee on the large outdoor patio by the stone fire pit as you overlook the 7th hole on the beautiful fairway. Inside you’ll enjoy relaxing or entertaining in the bonus entertainment area upstairs or by the wet bar downstairs. Take advantage of low Lincoln County taxes. And even though you’ll feel like you’re tucked away in the serene setting of this gorgeous golf community, you’ll be in close proximity to Hwy 16/73, with easy access to the airport, Charlotte, Huntersville, and Lake Norman.
Location
State NC
County Lincoln
Interior
Heating Central
Flooring Carpet, Tile, Vinyl, Wood
Appliance Dishwasher, Disposal, Electric Dryer Hookup, Gas Oven, Plumbed For Ice Maker, Microwave
Exterior
Exterior Feature Other
Community Features Clubhouse, Golf, Outdoor Pool, Playground, Sidewalks, Street Lights, Tennis Court(s), Walking Trails
Waterfront Description None
Roof Type Shingle
Parking Type Attached Garage, Driveway, Garage - 3 Car
Building
Lot Description Near Golf Course, On Golf Course
Building Description Brick Partial,Vinyl Siding, Two Story/Basement
Foundation Basement
Sewer Public Sewer
Water Public
Structure Type Brick Partial,Vinyl Siding
New Construction false
Schools
Elementary Schools Unspecified
Middle Schools Unspecified
High Schools Unspecified
Others
HOA Name Superior Association Management
Restrictions Deed,Other - See Media/Remarks
Acceptable Financing Cash, Conventional
Listing Terms Cash, Conventional
Special Listing Condition None
Read Less
Want to know what your home might be worth? Contact us for a FREE valuation!

Our team is ready to help you sell your home for the highest possible price ASAP
© 2024 Listings courtesy of Canopy MLS as distributed by MLS GRID. All Rights Reserved.
Bought with Jayne Cantello • Southern Homes of the Carolinas








