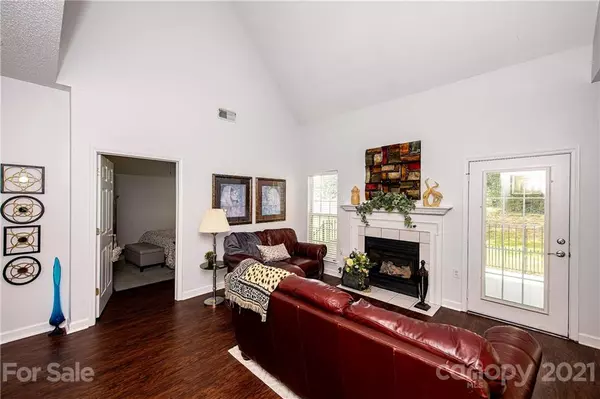$330,000
$319,900
3.2%For more information regarding the value of a property, please contact us for a free consultation.
1585 Matthews DR Rock Hill, SC 29732
4 Beds
3 Baths
2,002 SqFt
Key Details
Sold Price $330,000
Property Type Single Family Home
Sub Type Single Family Residence
Listing Status Sold
Purchase Type For Sale
Square Footage 2,002 sqft
Price per Sqft $164
Subdivision Gracewood
MLS Listing ID 3781485
Sold Date 10/05/21
Style Traditional
Bedrooms 4
Full Baths 2
Half Baths 1
Year Built 2002
Lot Size 0.470 Acres
Acres 0.47
Property Description
Welcome home to this NO-HOA, double lot, primary bedroom on MAIN home! Upon walking in you notice the 2-story foyer and fresh, neutral paint througout. The flooring has been upgraded to LVP for easy maintenace. The 2-story family room w/gas fireplace is the core of the home and offers access to the primary bedroom on main as well as a large kitchen w/tons of counter space and cabinets & eat-in kitchen. The first floor also includes the vaulted-ceiling primary bedroom complete w/walk-in closet & en-suite bathroom w/over-sized shower, new flooring & updated vanity & lighting. The first floor also includes a flex space room that can be used as an office, dining room, living room or playroom.
Upstairs are three additional bedrooms including an over-sized bedroom that can also be used as a bonus room and full bath.
Outside, the double lot offers ample privacy as well as a fenced-in patio.
New roof and gutter guards in 2020.
See attachments for additional upgrades.
Location
State SC
County York
Interior
Interior Features Attic Stairs Pulldown, Open Floorplan, Pantry, Tray Ceiling, Vaulted Ceiling, Walk-In Closet(s)
Heating Central
Flooring Carpet, Tile
Fireplaces Type Family Room
Fireplace true
Appliance Cable Prewire, Ceiling Fan(s), Electric Cooktop, Disposal, Microwave, Natural Gas, Self Cleaning Oven
Exterior
Roof Type Shingle
Parking Type Garage - 2 Car
Building
Lot Description Corner Lot, Level
Building Description Vinyl Siding, One and a Half Story
Foundation Slab
Sewer Public Sewer
Water Public
Architectural Style Traditional
Structure Type Vinyl Siding
New Construction false
Schools
Elementary Schools Ebinport
Middle Schools Sullivan
High Schools Rock Hill
Others
Restrictions None
Acceptable Financing Cash, Conventional, FHA, VA Loan
Listing Terms Cash, Conventional, FHA, VA Loan
Special Listing Condition None
Read Less
Want to know what your home might be worth? Contact us for a FREE valuation!

Our team is ready to help you sell your home for the highest possible price ASAP
© 2024 Listings courtesy of Canopy MLS as distributed by MLS GRID. All Rights Reserved.
Bought with Rikki Dalrymple • RE/MAX Executive








