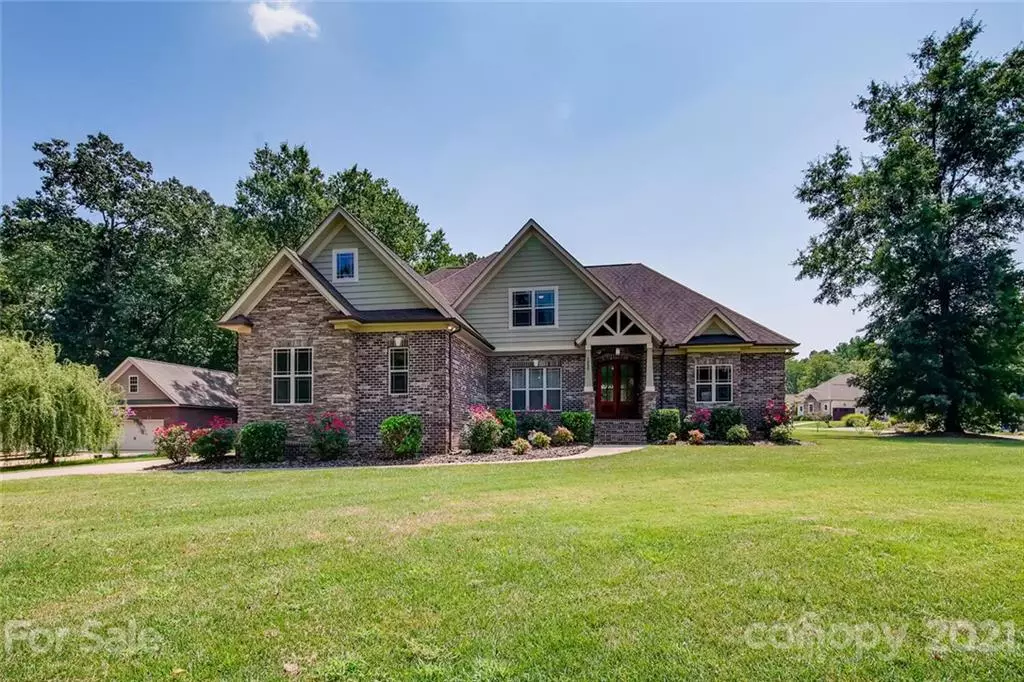$765,000
$765,000
For more information regarding the value of a property, please contact us for a free consultation.
1020 Ridgeview CT Davidson, NC 28036
4 Beds
4 Baths
3,869 SqFt
Key Details
Sold Price $765,000
Property Type Single Family Home
Sub Type Single Family Residence
Listing Status Sold
Purchase Type For Sale
Square Footage 3,869 sqft
Price per Sqft $197
Subdivision Archer Ridge
MLS Listing ID 3778268
Sold Date 10/05/21
Style Arts and Crafts
Bedrooms 4
Full Baths 3
Half Baths 1
HOA Fees $20/ann
HOA Y/N 1
Year Built 2012
Lot Size 0.950 Acres
Acres 0.95
Lot Dimensions 262x150x218x138
Property Description
WOW is the only way to describe this lovely full brick home! The minute you walk in & see the coffered ceiling in the great rm, the massive refrigerator/freezer in the gourmet kitchen & the incredible pool/hot tub set up, you know you are in an entertainer's paradise! Kitchen has double ovens, pot filler, tons of cabinets & a huge island, all open to the great rm w/ the stone fireplace & built in bookshelves as a focal point. Primary bed down w/ a trey ceiling, sitting area, a lovely bathroom & a huge walk in closet! The other side of the home is an add. bedrm & full bath, lg laundry w/ drop zone. Upstairs you will find a tremendous bonus room, two add. bedrooms, a large loft & a media room complete w/ a wet bar that has a wine frig. & an ice maker! While wired for surround sound, & meant to be a media rm, currently being used as a billiard room. Then there is the outside oasis! Beautiful salt water pebble tec pool w/ a hot tub, paver decking w/ a built in fire pit, the list goes on!
Location
State NC
County Rowan
Interior
Interior Features Attic Stairs Pulldown, Attic Walk In, Built Ins, Drop Zone, Garden Tub, Kitchen Island, Open Floorplan, Pantry, Tray Ceiling, Walk-In Closet(s), Wet Bar
Heating Central, Gas Hot Air Furnace
Flooring Carpet, Tile, Wood
Fireplaces Type Great Room, Gas
Fireplace true
Appliance Bar Fridge, Cable Prewire, Ceiling Fan(s), Electric Cooktop, Dishwasher, Disposal, Double Oven, Exhaust Hood, Plumbed For Ice Maker, Microwave, Natural Gas, Refrigerator, Surround Sound, Wine Refrigerator
Exterior
Exterior Feature Fire Pit, Hot Tub, In-Ground Irrigation, Outbuilding(s), In Ground Pool
Roof Type Shingle
Parking Type Garage - 3 Car
Building
Lot Description Cleared, Corner Lot, Level
Building Description Brick,Fiber Cement,Stone Veneer, Two Story
Foundation Crawl Space
Builder Name Wynsor Homes
Sewer Septic Installed
Water Well
Architectural Style Arts and Crafts
Structure Type Brick,Fiber Cement,Stone Veneer
New Construction false
Schools
Elementary Schools Unspecified
Middle Schools Unspecified
High Schools Unspecified
Others
HOA Name Topaz Development
Restrictions Architectural Review,Building,Livestock Restriction,Manufactured Home Not Allowed,Modular Not Allowed,Square Feet,Subdivision
Acceptable Financing Cash, Conventional
Listing Terms Cash, Conventional
Special Listing Condition None
Read Less
Want to know what your home might be worth? Contact us for a FREE valuation!

Our team is ready to help you sell your home for the highest possible price ASAP
© 2024 Listings courtesy of Canopy MLS as distributed by MLS GRID. All Rights Reserved.
Bought with Marcus Benjamin • EXP REALTY LLC








