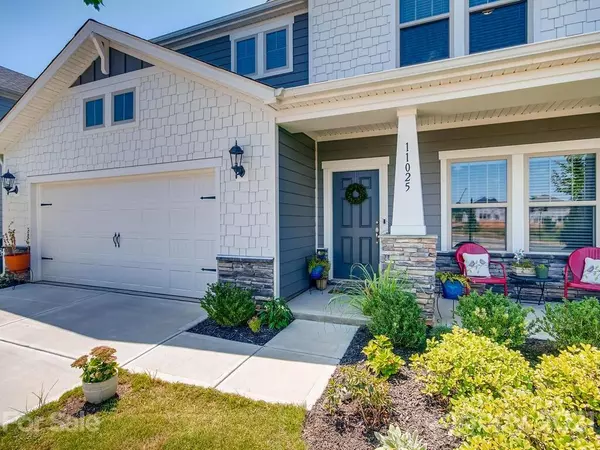$483,000
$450,000
7.3%For more information regarding the value of a property, please contact us for a free consultation.
11025 Spritz ST Huntersville, NC 28078
4 Beds
3 Baths
2,668 SqFt
Key Details
Sold Price $483,000
Property Type Single Family Home
Sub Type Single Family Residence
Listing Status Sold
Purchase Type For Sale
Square Footage 2,668 sqft
Price per Sqft $181
Subdivision Stoneybrook Station
MLS Listing ID 3773055
Sold Date 09/30/21
Style Transitional
Bedrooms 4
Full Baths 2
Half Baths 1
HOA Fees $88/mo
HOA Y/N 1
Year Built 2019
Lot Size 9,583 Sqft
Acres 0.22
Property Description
Better than new, private corner lot home in popular Stoneybrook Station! Unique Dalton plan is only one in the neighborhood and provides plenty of space and flexibility. Work from home? A first floor flex room/office with French doors provides privacy or you can utilize the large upstairs loft, too. Main level living includes LVP flooring and an open floor plan. Kitchen boasts stainless steel appliances and a huge granite island with seating. Large eating area and living room overlook the private backyard. Second floor includes the primary bedroom w/ full bath and large walk in closet. 3 additional bedrooms, full bath, loft space and large laundry room complete this level. Beautifully landscaped private, corner lot with big backyard. Many energy efficient elements keep your utilities low. Close to everything with convenient access to I485 and I 77, shops, dining and schools close by. Neighborhood amenities include resort style pool, clubhouse, playground and grill area.
Location
State NC
County Mecklenburg
Interior
Interior Features Attic Stairs Pulldown, Kitchen Island, Open Floorplan, Pantry, Tray Ceiling, Walk-In Closet(s), Walk-In Pantry
Heating Central, Fresh Air Ventilation, Gas Hot Air Furnace, Multizone A/C, Zoned, Natural Gas
Flooring Carpet, Tile, Vinyl
Fireplace false
Appliance Ceiling Fan(s), Gas Cooktop, Dishwasher, Disposal, Electric Oven, Exhaust Fan, Microwave, Natural Gas, Oven
Exterior
Community Features Cabana, Outdoor Pool, Playground, Sidewalks, Street Lights
Roof Type Shingle
Parking Type Attached Garage, Driveway, Garage - 2 Car, On Street, Parking Space - 2
Building
Lot Description Corner Lot, Private
Building Description Brick Partial,Fiber Cement,Hardboard Siding,Stone Veneer, Two Story
Foundation Slab
Sewer Public Sewer
Water Public
Architectural Style Transitional
Structure Type Brick Partial,Fiber Cement,Hardboard Siding,Stone Veneer
New Construction false
Schools
Elementary Schools Blythe
Middle Schools J.M. Alexander
High Schools North Mecklenburg
Others
HOA Name CAMS
Acceptable Financing Cash, Conventional, FHA
Listing Terms Cash, Conventional, FHA
Special Listing Condition None
Read Less
Want to know what your home might be worth? Contact us for a FREE valuation!

Our team is ready to help you sell your home for the highest possible price ASAP
© 2024 Listings courtesy of Canopy MLS as distributed by MLS GRID. All Rights Reserved.
Bought with Naomi Brown-Rasmussen • Opendoor Brokerage LLC








