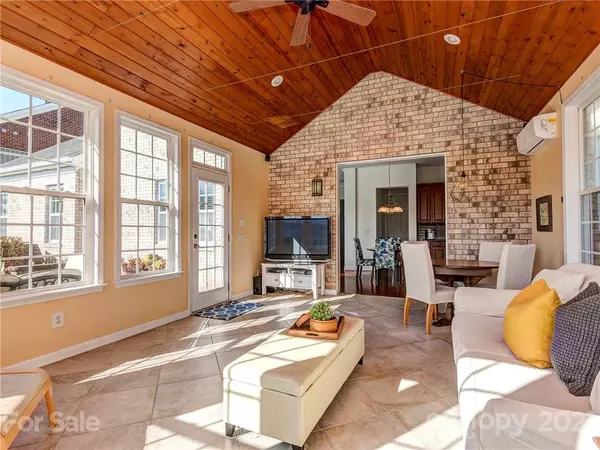$720,000
$689,900
4.4%For more information regarding the value of a property, please contact us for a free consultation.
11419 Ashbourne Hall RD Charlotte, NC 28277
5 Beds
4 Baths
4,250 SqFt
Key Details
Sold Price $720,000
Property Type Single Family Home
Sub Type Single Family Residence
Listing Status Sold
Purchase Type For Sale
Square Footage 4,250 sqft
Price per Sqft $169
Subdivision Ardrey Chase
MLS Listing ID 3778236
Sold Date 09/30/21
Bedrooms 5
Full Baths 3
Half Baths 1
HOA Fees $66/qua
HOA Y/N 1
Year Built 2008
Lot Size 0.270 Acres
Acres 0.27
Lot Dimensions 75 x 139 x 75 x 139
Property Description
Full brick stunner in one of Ballantyne's most desirable communities- Walk to dining & entertainment- Minutes to shopping & all your day to day needs- 10' ceilings on main floor and 9' up- Owner's suite on main level with custom walk in closet- Owner's bath with soaking tub, dual basin vanity, shower and WC- Generous secondary bedrooms upstairs that all have walk-in closets- Bed #5/Bonus is 16 x 27- Office with French doors- Bright & Airy sunroom- Paver patio w/firepit area and granite BBQ bar- Beautifully landscaped and your own pear/peach trees- Large, open kitchen with granite, island, walk in pantry, pull out shelves, tons of cabinet/counter space- Stainless appliances- Wood floors on main level- Granite fireplace surround- Huge loft/ Rec space- Dining room- Oversize, elongated 700+ sq ft garage w/built ins- Covered porch- A+ Ardrey Kell school district- Main floor laundry- Amazing neighbors and great community amenities- Just too much to list- Call anytime for your private showing
Location
State NC
County Mecklenburg
Interior
Interior Features Attic Stairs Pulldown, Garden Tub, Kitchen Island, Open Floorplan, Pantry, Walk-In Closet(s)
Heating Central, Gas Hot Air Furnace, Multizone A/C
Flooring Wood
Fireplaces Type Gas Log, Living Room
Fireplace true
Appliance Cable Prewire, Ceiling Fan(s), Dishwasher, Disposal, Electric Dryer Hookup, Plumbed For Ice Maker, Microwave, Wall Oven
Exterior
Community Features Clubhouse, Outdoor Pool, Playground, Recreation Area, Sidewalks
Roof Type Shingle
Building
Building Description Brick,Cedar,Stone, Two Story
Foundation Slab
Sewer Public Sewer
Water Public
Structure Type Brick,Cedar,Stone
New Construction false
Schools
Elementary Schools Elon Park
Middle Schools Community House
High Schools Ardrey Kell
Others
HOA Name Henderson Property Management
Acceptable Financing Cash, Conventional, FHA, VA Loan
Listing Terms Cash, Conventional, FHA, VA Loan
Special Listing Condition None
Read Less
Want to know what your home might be worth? Contact us for a FREE valuation!

Our team is ready to help you sell your home for the highest possible price ASAP
© 2024 Listings courtesy of Canopy MLS as distributed by MLS GRID. All Rights Reserved.
Bought with Anirudh Kumar • Bipin Parekh Realty, LLC








