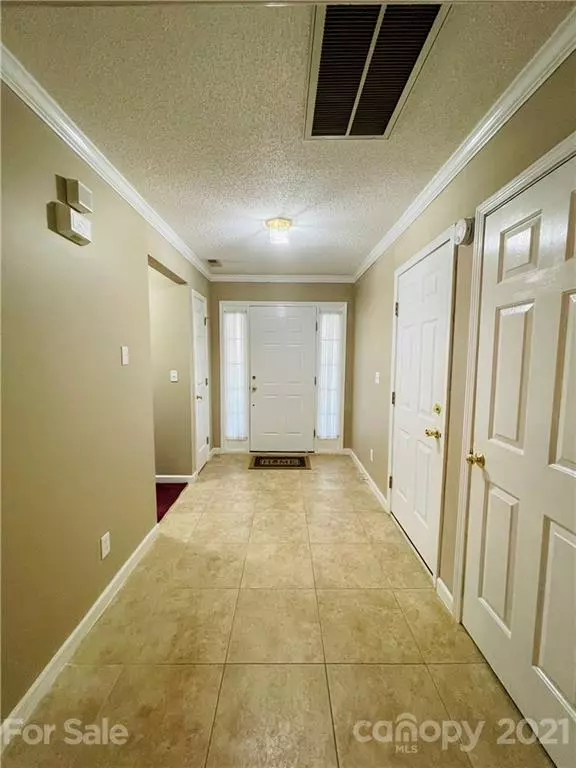$292,000
$269,900
8.2%For more information regarding the value of a property, please contact us for a free consultation.
8122 Bella Vista CT Charlotte, NC 28216
3 Beds
2 Baths
1,740 SqFt
Key Details
Sold Price $292,000
Property Type Single Family Home
Sub Type Single Family Residence
Listing Status Sold
Purchase Type For Sale
Square Footage 1,740 sqft
Price per Sqft $167
Subdivision Rolling Hills
MLS Listing ID 3779149
Sold Date 09/27/21
Bedrooms 3
Full Baths 2
HOA Fees $5/ann
HOA Y/N 1
Year Built 1999
Lot Size 10,018 Sqft
Acres 0.23
Lot Dimensions 66x155x77x144
Property Description
Don't let this one slip away from you! Awesome floor plan just waiting on your personal touches. Vaulted ceiling and gas fireplace in the Great Room. Dining Area with lots of windows off the well-appointed Kitchen making the area bright. The large ensuite Master boasts a trey ceiling, walk-in closet, dual sinks, garden tub, & separate shower. Upstairs Bonus Room is perfect for a home office and is heated & cooled with a PTAC unit. New roof installed just a couple days ago. For your lawn mower and toys, there is an awesome 12x18 outbuilding with a roll-up door. Come check it out for yourself.
Location
State NC
County Mecklenburg
Interior
Interior Features Attic Stairs Pulldown, Pantry, Tray Ceiling, Walk-In Closet(s)
Heating Central, Gas Hot Air Furnace
Flooring Carpet, Linoleum
Fireplaces Type Gas Log, Great Room
Appliance Cable Prewire, Ceiling Fan(s), Dishwasher, Disposal, Electric Range, Exhaust Hood, Plumbed For Ice Maker, Microwave, Natural Gas, Refrigerator
Exterior
Exterior Feature Outbuilding(s)
Roof Type Fiberglass
Building
Building Description Stone Veneer,Vinyl Siding, 1 Story/F.R.O.G.
Foundation Crawl Space
Sewer Public Sewer
Water Public
Structure Type Stone Veneer,Vinyl Siding
New Construction false
Schools
Elementary Schools Hornets Nest
Middle Schools Ranson
High Schools Hopewell
Others
HOA Name Herman Property Mgmt
Acceptable Financing Cash, Conventional
Listing Terms Cash, Conventional
Special Listing Condition None
Read Less
Want to know what your home might be worth? Contact us for a FREE valuation!

Our team is ready to help you sell your home for the highest possible price ASAP
© 2024 Listings courtesy of Canopy MLS as distributed by MLS GRID. All Rights Reserved.
Bought with Joel Lawrence • Entera Realty LLC








