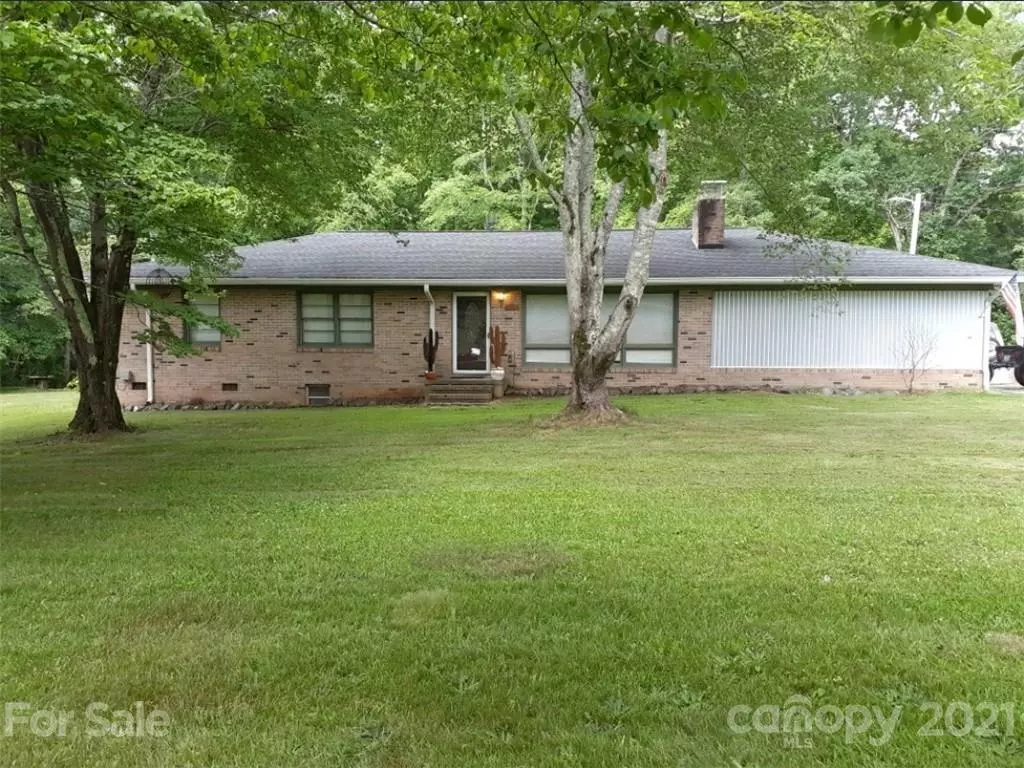$279,000
$285,000
2.1%For more information regarding the value of a property, please contact us for a free consultation.
105 Meadowbrook CIR Dallas, NC 28034
3 Beds
2 Baths
2,612 SqFt
Key Details
Sold Price $279,000
Property Type Single Family Home
Sub Type Single Family Residence
Listing Status Sold
Purchase Type For Sale
Square Footage 2,612 sqft
Price per Sqft $106
Subdivision Rudisill Park
MLS Listing ID 3748879
Sold Date 08/17/21
Style Traditional
Bedrooms 3
Full Baths 2
Year Built 1960
Lot Size 1.100 Acres
Acres 1.1
Lot Dimensions 1.10
Property Description
Previous contract fell through to no fault of seller or house. THIS HOUSE HAS SO MUCH! 1600 sqft 3 bed 2 full bath, over 1000 sqft heated basement, 1500 sqft workshop, ON OVER AN ACRE OF LAND! Full brick w private carport and utility/storage room attached. Gorgeous hardwoods throughout, wood burning fireplace in living room and basement, quiet established neighborhood. Basement has 3 separate rooms including 1 large area that can be a rec room, laundry room and additional room w access from inside or walk out. Yard has been sectioned w 2 tiers, one for the home w a beautiful blooming and shaded yard w lower tier for the workshop that also includes another storage shed. Updates include the tiered lot, concrete pad and workshop, new gas furnace in 2017 that came with 10 year warranty, ultro water filter 2017, floors refinished and house painted in 2017. $2,000 seller allowance to replace cracked windows for FHA, USDA OR VA guidelines or as needed with Conventional with full price offer.
Location
State NC
County Gaston
Interior
Interior Features Attic Fan
Heating Central, Gas Hot Air Furnace, Natural Gas
Flooring Wood
Fireplaces Type Family Room, Wood Burning
Fireplace true
Appliance Ceiling Fan(s), Dishwasher, Electric Range, Exhaust Hood, Plumbed For Ice Maker, Refrigerator
Exterior
Exterior Feature Outbuilding(s), Workshop
Roof Type Shingle
Building
Lot Description Corner Lot
Building Description Brick, 1 Story Basement
Foundation Basement Inside Entrance, Basement Outside Entrance
Sewer Septic Installed
Water Well
Architectural Style Traditional
Structure Type Brick
New Construction false
Schools
Elementary Schools Unspecified
Middle Schools Unspecified
High Schools Unspecified
Others
Acceptable Financing Cash, Conventional, FHA, USDA Loan, VA Loan
Listing Terms Cash, Conventional, FHA, USDA Loan, VA Loan
Special Listing Condition None
Read Less
Want to know what your home might be worth? Contact us for a FREE valuation!

Our team is ready to help you sell your home for the highest possible price ASAP
© 2024 Listings courtesy of Canopy MLS as distributed by MLS GRID. All Rights Reserved.
Bought with Stefanie Hill • Hill Real Estate Group








