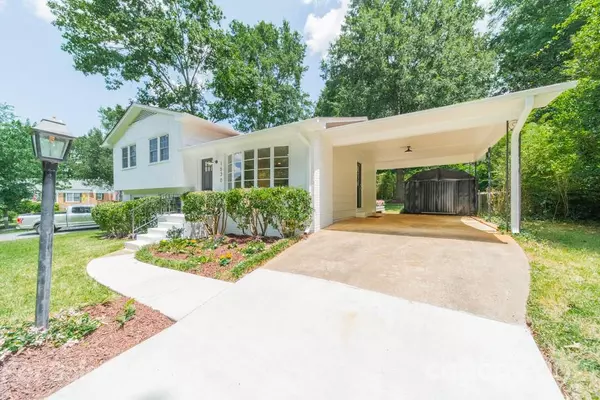$488,500
$485,000
0.7%For more information regarding the value of a property, please contact us for a free consultation.
1530 Barberry CT Charlotte, NC 28211
3 Beds
3 Baths
1,655 SqFt
Key Details
Sold Price $488,500
Property Type Single Family Home
Sub Type Single Family Residence
Listing Status Sold
Purchase Type For Sale
Square Footage 1,655 sqft
Price per Sqft $295
Subdivision Rama Woods
MLS Listing ID 3752812
Sold Date 09/21/21
Bedrooms 3
Full Baths 3
Year Built 1965
Lot Size 0.288 Acres
Acres 0.288
Lot Dimensions 77X153X86X143
Property Description
One of the most STUNNING renovations situated on a private cul-de-sac in highly south after Rama Woods. Special features including all new windows, exterior and interior doors, new gutters and landscaping. Professionally designed interior boast top of the line finishes exceeding any other renovation in this price point including waterfall edge marble island, new cabinets, stainless appliances with brushed gold fixtures, light colored hardwoods throughout, master bedroom with new bath including marble counters, 2 guest rooms, one would be a perfect home office. Two new full baths for guests with marble counters. Lower level great room could be a 4th bedroom with cozy fireplace, closet for storage and dual barn doors for privacy. Laundry room has great space for Peloton or extra work area. New deck with beautiful white wash finish and freshly painted storage building. Per the previous seller 2015 Roof and 2017 HVAC. Walking distance to Rama Swim and Tennis. Close to top private schools.
Location
State NC
County Mecklenburg
Interior
Interior Features Kitchen Island
Heating Central, Gas Hot Air Furnace
Flooring Tile, Wood
Fireplaces Type Great Room
Fireplace true
Appliance Dishwasher, Electric Range, Exhaust Fan, Microwave
Exterior
Exterior Feature Shed(s)
Community Features Recreation Area, Sidewalks, Street Lights, Tennis Court(s)
Roof Type Shingle
Parking Type Carport - 2 Car, Driveway
Building
Lot Description Level, Private
Building Description Brick Partial,Hardboard Siding, Split Level
Foundation Crawl Space
Sewer Public Sewer
Water Public
Structure Type Brick Partial,Hardboard Siding
New Construction false
Schools
Elementary Schools Rama Road
Middle Schools Mcclintock
High Schools East Mecklenburg
Others
Acceptable Financing Cash, Conventional, FHA, VA Loan
Listing Terms Cash, Conventional, FHA, VA Loan
Special Listing Condition None
Read Less
Want to know what your home might be worth? Contact us for a FREE valuation!

Our team is ready to help you sell your home for the highest possible price ASAP
© 2024 Listings courtesy of Canopy MLS as distributed by MLS GRID. All Rights Reserved.
Bought with Jonathan Yeatts • Nestlewood Realty, LLC








