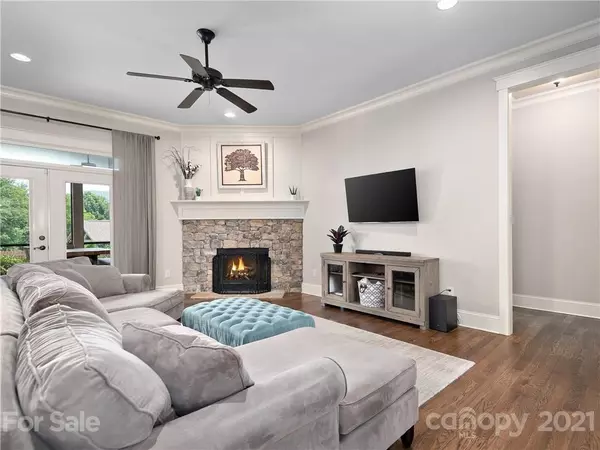$760,000
$750,000
1.3%For more information regarding the value of a property, please contact us for a free consultation.
12 Slippery Rock DR Fletcher, NC 28732
3 Beds
3 Baths
2,396 SqFt
Key Details
Sold Price $760,000
Property Type Single Family Home
Sub Type Single Family Residence
Listing Status Sold
Purchase Type For Sale
Square Footage 2,396 sqft
Price per Sqft $317
Subdivision Robinson Creek
MLS Listing ID 3765896
Sold Date 09/16/21
Style Arts and Crafts
Bedrooms 3
Full Baths 3
HOA Fees $33/ann
HOA Y/N 1
Year Built 2014
Lot Size 0.630 Acres
Acres 0.63
Property Sub-Type Single Family Residence
Property Description
Multiple Offers Received (8.1.2021). This desirable Robinson Creek home is tucked perfectly between Asheville and Hendersonville. This flowing floor plan is perfect for entertaining and lends to a stunning, rear, screened porch complete with the most amazing outdoor fireplace, you'll never want to leave. You'll want to start your morning here with coffee and unwind after a productive day relaxing with a glass of vino, enjoying your mountain views. This exquisite home offers all main level living with an inviting split bedroom plan and an open breakfast, kitchen, dining and great room area. A flex room, perfect for working in-home and for everyone to enjoy. You'll love the three car garage with ample storage space and the rear fenced yard, perfect for your fur baby to enjoy. You're a short drive to dining, shopping and entertainment. This home has been loved and well maintained including an encapsulated crawl space with a dehumidifier.
VIDEO: https://wncslideshows.com/3765896
Location
State NC
County Buncombe
Interior
Interior Features Breakfast Bar, Cable Available, Open Floorplan, Pantry, Split Bedroom, Walk-In Closet(s)
Heating Central, Gas Hot Air Furnace
Flooring Carpet, Tile, Wood
Fireplaces Type Great Room, Porch, Wood Burning, Other
Appliance Ceiling Fan(s), Dishwasher, Disposal, Gas Oven, Gas Range, Microwave, Oven, Refrigerator
Laundry Main Level, Laundry Room
Exterior
Exterior Feature Fence, Outdoor Fireplace, Other
Street Surface Concrete
Building
Lot Description Level, Mountain View, Paved, Year Round View
Building Description Fiber Cement,Stone, 1 Story
Foundation Crawl Space, See Remarks
Sewer Septic Installed
Water Public
Architectural Style Arts and Crafts
Structure Type Fiber Cement,Stone
New Construction false
Schools
Elementary Schools Glen Arden/Koontz
Middle Schools Cane Creek
High Schools T.C. Roberson
Others
HOA Name Robinson Creek HOA
Restrictions Subdivision
Acceptable Financing Cash, Conventional
Listing Terms Cash, Conventional
Special Listing Condition None
Read Less
Want to know what your home might be worth? Contact us for a FREE valuation!

Our team is ready to help you sell your home for the highest possible price ASAP
© 2025 Listings courtesy of Canopy MLS as distributed by MLS GRID. All Rights Reserved.
Bought with Christie Melear • Beverly-Hanks, South







