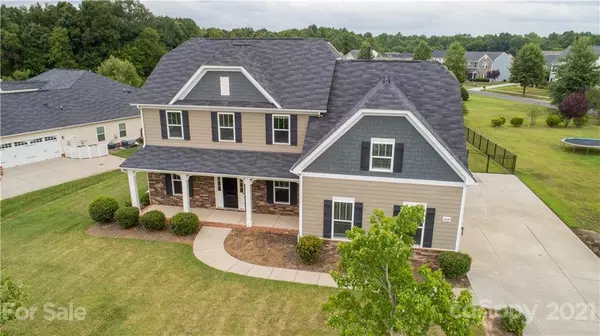$473,500
$446,000
6.2%For more information regarding the value of a property, please contact us for a free consultation.
2014 Seefin CT Indian Trail, NC 28079
5 Beds
4 Baths
3,470 SqFt
Key Details
Sold Price $473,500
Property Type Single Family Home
Sub Type Single Family Residence
Listing Status Sold
Purchase Type For Sale
Square Footage 3,470 sqft
Price per Sqft $136
Subdivision Glendalough
MLS Listing ID 3766745
Sold Date 09/14/21
Style Traditional
Bedrooms 5
Full Baths 4
HOA Fees $27
HOA Y/N 1
Year Built 2014
Lot Size 0.370 Acres
Acres 0.37
Property Description
Welcome home! Prepare to fall in love w/ this beautiful home w/ tons of upgrades in desirable Glendalough subdivision. Pull up to the widened/extended driveway w/ professionally designed landscaping & fenced backyard. Walk into the foyer that opens to formal dining room, office & family room w/ cozy fireplace. Kitchen features breakfast nook & buffet w/ custom River Rock wall, perfect for entertaining. Guest bedroom w/ full bath completes first floor. Walk upstairs to the loft where and find two bedrooms that share full bath & third bedroom w/ its own private bath. Huge bonus room w/ closet can be used as bedroom, theatre, playroom, man cave, YOU decide! Laundry located upstairs. Finally, enter breathtaking master bedroom w/ sitting area, walk in closet, dual vanities, garden tub & separate shower. Upgrades galore- home water filter, water heater(2021), air scrubber air cleaners on both HVAC systems, hard wired ethernet throughout, light fixtures/ceiling fans, new paint & MUCH MORE!
Location
State NC
County Union
Interior
Interior Features Garden Tub
Heating Central, Gas Hot Air Furnace, Multizone A/C, Zoned
Flooring Carpet, Linoleum, Hardwood, Vinyl
Fireplaces Type Gas Log, Great Room
Fireplace true
Appliance Cable Prewire, Ceiling Fan(s), CO Detector, Dishwasher, Disposal, Electric Oven, Electric Dryer Hookup, Electric Range, Plumbed For Ice Maker, Microwave, Network Ready, Self Cleaning Oven, Other
Exterior
Exterior Feature Fence
Community Features Clubhouse, Indoor Pool, Playground, Pond
Parking Type Attached Garage, Garage - 2 Car, Garage Door Opener, Side Load Garage
Building
Building Description Fiber Cement,Stone, 2 Story
Foundation Slab
Sewer Public Sewer
Water Public
Architectural Style Traditional
Structure Type Fiber Cement,Stone
New Construction false
Schools
Elementary Schools Porter Ridge
Middle Schools Porter Ridge
High Schools Porter Ridge
Others
HOA Name AMS
Acceptable Financing Cash, Conventional, FHA, VA Loan
Listing Terms Cash, Conventional, FHA, VA Loan
Special Listing Condition None
Read Less
Want to know what your home might be worth? Contact us for a FREE valuation!

Our team is ready to help you sell your home for the highest possible price ASAP
© 2024 Listings courtesy of Canopy MLS as distributed by MLS GRID. All Rights Reserved.
Bought with Brenda Hayden • Keller Williams University City








