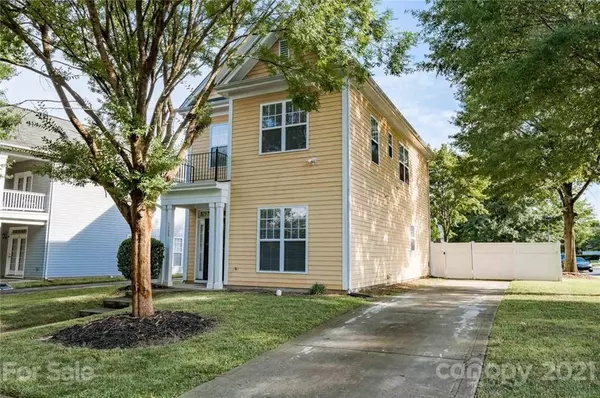$339,900
$339,900
For more information regarding the value of a property, please contact us for a free consultation.
1420 Peaceful Way DR Charlotte, NC 28206
3 Beds
3 Baths
1,669 SqFt
Key Details
Sold Price $339,900
Property Type Single Family Home
Sub Type Single Family Residence
Listing Status Sold
Purchase Type For Sale
Square Footage 1,669 sqft
Price per Sqft $203
Subdivision The Park At Oaklawn
MLS Listing ID 3761782
Sold Date 09/15/21
Style Charleston
Bedrooms 3
Full Baths 2
Half Baths 1
HOA Fees $10/ann
HOA Y/N 1
Year Built 2005
Lot Size 5,662 Sqft
Acres 0.13
Lot Dimensions 5793 sqft
Property Description
PRIME LOCATION! This Saussy Burbank Charleston Style home is within minutes of Uptown, Truist Ballpark, Bank of America Stadium, and within walking distance to the NC Music Factory, Camp North End & Heist Brewery. Fresh paint, updated stainless steel appliances and kitchen countertops, spacious master bedroom with en suite, garden tub, separate shower, and walk-in closet. Two additional bedrooms with Jack & Jill bath for a growing family or well equipped for guests. Fenced in yard! Oversized driveway will accommodate several vehicles w/ plenty of space. Located in a prime location ready for its new owners! Reduce your energy bill with the recently installed LG solar panel system that conveys with the home. Installed 2019. 25 year transferable warranty!
Location
State NC
County Mecklenburg
Interior
Interior Features Attic Stairs Pulldown, Attic Walk In, Breakfast Bar, Garden Tub, Pantry, Walk-In Closet(s)
Heating Central
Flooring Carpet, Tile, Vinyl
Fireplace false
Appliance Cable Prewire, Ceiling Fan(s), CO Detector, Dishwasher, Disposal, Dryer, Freezer, Microwave, Natural Gas, Refrigerator, Security System, Self Cleaning Oven, Washer
Exterior
Exterior Feature Fence
Community Features Sidewalks, Street Lights
Roof Type Shingle
Building
Lot Description City View, Corner Lot, Open Lot
Building Description Fiber Cement, 2 Story
Foundation Slab
Sewer Public Sewer
Water Public
Architectural Style Charleston
Structure Type Fiber Cement
New Construction false
Schools
Elementary Schools Unspecified
Middle Schools Unspecified
High Schools Unspecified
Others
HOA Name Cedar Management
Restrictions Architectural Review,Deed,Subdivision
Acceptable Financing 1031 Exchange, Cash, Conventional, FHA, VA Loan
Listing Terms 1031 Exchange, Cash, Conventional, FHA, VA Loan
Special Listing Condition Relocation
Read Less
Want to know what your home might be worth? Contact us for a FREE valuation!

Our team is ready to help you sell your home for the highest possible price ASAP
© 2024 Listings courtesy of Canopy MLS as distributed by MLS GRID. All Rights Reserved.
Bought with Latisha Greene • NACA








