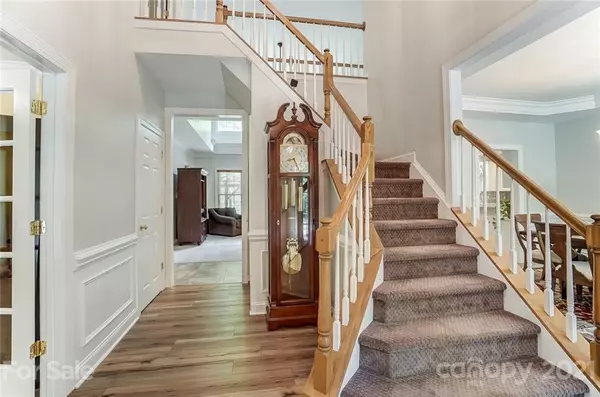$551,500
$525,000
5.0%For more information regarding the value of a property, please contact us for a free consultation.
2816 Shady Reach LN Charlotte, NC 28214
4 Beds
3 Baths
3,282 SqFt
Key Details
Sold Price $551,500
Property Type Single Family Home
Sub Type Single Family Residence
Listing Status Sold
Purchase Type For Sale
Square Footage 3,282 sqft
Price per Sqft $168
Subdivision Mt Isle Harbor
MLS Listing ID 3754224
Sold Date 09/10/21
Style Traditional
Bedrooms 4
Full Baths 3
HOA Fees $51/ann
HOA Y/N 1
Year Built 1999
Lot Size 0.499 Acres
Acres 0.499
Lot Dimensions 112x228x81x222
Property Description
STUNNING FULL BRICK home in Mt. Isle Harbor, a WATERFRONT community!!! Beautifully updated white kitchen with an ISLAND and breakfast bar, NEW stainless steel appliances, QUARTZ countertops, FRESHLY painted interior, updated flooring throughout the main, OPEN floor plan with 2-story great room, office + guest room space on main. Upstairs features 4 bedrooms, Bonus room, workout room, and 2 full bathrooms. AMAZING outdoor space features, COVERED HUGE BRICK PORCH with beams and STONE FIREPLACE. Nice landscaping features with a stone patio, out building for storage, fenced yard, and raised garden beds. This is a great location in the neighborhood near the pool, tennis courts, and parks.
Location
State NC
County Mecklenburg
Interior
Interior Features Kitchen Island, Pantry
Heating Central, Forced Air
Flooring Carpet, Tile
Fireplaces Type Family Room
Fireplace true
Appliance Cable Prewire, Ceiling Fan(s), Dishwasher
Exterior
Community Features Clubhouse, Lake, Outdoor Pool, Picnic Area, Playground, RV/Boat Storage, Sidewalks, Street Lights, Tennis Court(s)
Waterfront Description Boat Ramp – Community
Building
Building Description Brick, 2 Story
Foundation Crawl Space
Sewer Public Sewer
Water Public
Architectural Style Traditional
Structure Type Brick
New Construction false
Schools
Elementary Schools Unspecified
Middle Schools Unspecified
High Schools Unspecified
Others
HOA Name Hawthorne
Acceptable Financing Cash, Conventional, FHA, VA Loan
Listing Terms Cash, Conventional, FHA, VA Loan
Special Listing Condition None
Read Less
Want to know what your home might be worth? Contact us for a FREE valuation!

Our team is ready to help you sell your home for the highest possible price ASAP
© 2024 Listings courtesy of Canopy MLS as distributed by MLS GRID. All Rights Reserved.
Bought with Natalie Staff • Realty ONE Group Select








