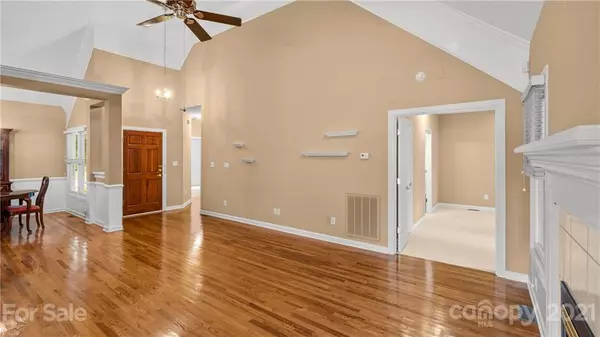$312,000
$300,000
4.0%For more information regarding the value of a property, please contact us for a free consultation.
1974 Aldersgate RD #191 Rock Hill, SC 29732
3 Beds
2 Baths
1,767 SqFt
Key Details
Sold Price $312,000
Property Type Single Family Home
Sub Type Single Family Residence
Listing Status Sold
Purchase Type For Sale
Square Footage 1,767 sqft
Price per Sqft $176
Subdivision Hidden Forest
MLS Listing ID 3769954
Sold Date 09/08/21
Style Ranch
Bedrooms 3
Full Baths 2
Year Built 1994
Lot Size 0.280 Acres
Acres 0.28
Property Description
Welcome to this adorable ranch home! Walk in to hardwood flooring throughout the living, dining room and kitchen.
The living room hosts a fireplace with gas logs, a huge built-in cabinet and soaring ceilings for a spacious feel! The galley kitchen with granite countertops and white cabinets has an electric cooktop with hood and electric built-in wall oven. If gas is your jam, there is a gas hook up ready to go! Enjoy your coffee in the 4 season sunroom which looks out onto the private backyard. The primary bedroom has a spacious closet and bathroom with a large garden tub! All three bedrooms have new carpet! Make sure to check out the attic for the abundance of easy access storage. Stairs and door in garage. This one is ready to go!
Location
State SC
County York
Interior
Interior Features Attic Stairs Fixed, Built Ins, Cable Available, Garden Tub, Vaulted Ceiling, Walk-In Closet(s)
Heating Central
Flooring Carpet, Linoleum, Tile, Wood
Fireplaces Type Gas Log
Fireplace true
Appliance Cable Prewire, Ceiling Fan(s), Electric Cooktop, Dishwasher, Disposal, Dryer, Electric Oven, Electric Dryer Hookup, Wall Oven
Exterior
Exterior Feature Fence, Shed(s)
Community Features Sidewalks
Roof Type Composition
Building
Lot Description Corner Lot
Building Description Vinyl Siding, 1 Story
Foundation Crawl Space
Sewer Public Sewer
Water Public
Architectural Style Ranch
Structure Type Vinyl Siding
New Construction false
Schools
Elementary Schools Rosewood
Middle Schools Sullivan
High Schools Rock Hill
Others
Acceptable Financing Cash, Conventional, FHA, VA Loan
Listing Terms Cash, Conventional, FHA, VA Loan
Special Listing Condition Estate
Read Less
Want to know what your home might be worth? Contact us for a FREE valuation!

Our team is ready to help you sell your home for the highest possible price ASAP
© 2024 Listings courtesy of Canopy MLS as distributed by MLS GRID. All Rights Reserved.
Bought with Kristi Whitaker • Costello Real Estate and Investments Fort Mill LLC








