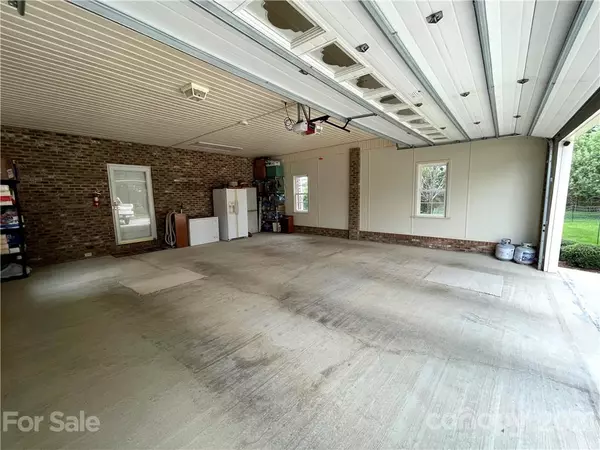$318,000
$299,975
6.0%For more information regarding the value of a property, please contact us for a free consultation.
4826 Pecan LN Granite Falls, NC 28630
3 Beds
2 Baths
2,037 SqFt
Key Details
Sold Price $318,000
Property Type Single Family Home
Sub Type Single Family Residence
Listing Status Sold
Purchase Type For Sale
Square Footage 2,037 sqft
Price per Sqft $156
MLS Listing ID 3764082
Sold Date 09/07/21
Style Ranch
Bedrooms 3
Full Baths 2
Year Built 2003
Lot Size 1.020 Acres
Acres 1.02
Property Description
Charming brick ranch home offers one level living, full unfinished basement, 4 car garage, and level 1.02 acre lot w/ mountain views from the back porch! 9 ft. ceilings! Covered front porch leads you into foyer area w/ custom Italian tile, coat closet, and into spacious living area featuring maple hardwood floor and built in surround sound. Dining area features large bay windows and opens up into kitchen w/ custom cabinets, ample counter space, island w/ cooktop and oversized oven. Utility/laundry room off of kitchen. Walk outside to your screened in porch and oversized Trex deck. The owner's suite offers dual WICs and vanity, separate shower and garden tub, French doors open up onto deck. Secondary bedroom offers large windows and WIC. Shared hall bath w/ shower/tub combo. Unfinished basement offers endless possibilities for expanding. Central vac installed throughout. Tankless water heater and Blink Camera system will convey!
Location
State NC
County Caldwell
Interior
Interior Features Attic Stairs Pulldown, Breakfast Bar, Cable Available, Garden Tub, Kitchen Island, Open Floorplan, Pantry, Walk-In Closet(s)
Heating Central, Gas Hot Air Furnace, Heat Pump, Propane
Flooring Carpet, Tile, Wood, See Remarks
Fireplaces Type Gas Log, Ventless, Living Room, Propane
Fireplace true
Appliance Ceiling Fan(s), Central Vacuum, Electric Cooktop, Dishwasher, Disposal, Dryer, Electric Oven, Electric Dryer Hookup, Plumbed For Ice Maker, Microwave, Propane Cooktop, Security System, Self Cleaning Oven, Surround Sound, Wall Oven, Washer, Other
Exterior
Exterior Feature Underground Power Lines
Community Features None
Waterfront Description None
Roof Type Shingle,See Remarks
Parking Type Attached Garage, Back Load Garage, Basement, Driveway, Garage - 4+ Car, Garage Door Opener, Keypad Entry, Other
Building
Lot Description Cleared, Mountain View
Building Description Brick,Vinyl Siding, 1 Story Basement
Foundation Basement, Basement Garage Door, Basement Inside Entrance, Basement Outside Entrance, Block, Slab
Sewer Septic Installed
Water Public, County Water
Architectural Style Ranch
Structure Type Brick,Vinyl Siding
New Construction false
Schools
Elementary Schools Baton
Middle Schools Hudson
High Schools South Caldwell
Others
Acceptable Financing Cash, Conventional, FHA, USDA Loan, VA Loan
Listing Terms Cash, Conventional, FHA, USDA Loan, VA Loan
Special Listing Condition None
Read Less
Want to know what your home might be worth? Contact us for a FREE valuation!

Our team is ready to help you sell your home for the highest possible price ASAP
© 2024 Listings courtesy of Canopy MLS as distributed by MLS GRID. All Rights Reserved.
Bought with Alisha Walker • The Property Shop - Real Living Carolina Property








