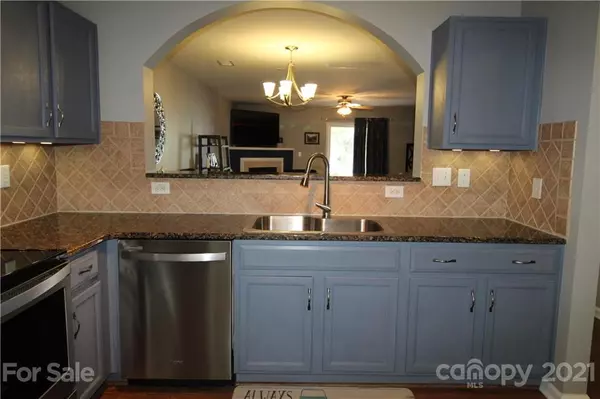$265,000
$269,000
1.5%For more information regarding the value of a property, please contact us for a free consultation.
17640 Caldwell Track DR Cornelius, NC 28031
2 Beds
3 Baths
689 SqFt
Key Details
Sold Price $265,000
Property Type Townhouse
Sub Type Townhouse
Listing Status Sold
Purchase Type For Sale
Square Footage 689 sqft
Price per Sqft $384
Subdivision Caldwell Station
MLS Listing ID 3744814
Sold Date 09/01/21
Style Traditional
Bedrooms 2
Full Baths 2
Half Baths 1
HOA Fees $165/mo
HOA Y/N 1
Year Built 2003
Property Description
Stunning newer townhome in ideal location. Under 3 miles to downtown Cornelius, Birkdale, I-77 and 4 miles to downtown Davidson. Entertain in spacious dining and living areas with gas fireplace. Dining area flows into the great room with plenty of natural lighting. Upgraded stainless steel appliances, lighting, and custom half bath with furniture vanity are sure to impress. Plenty of cabinet and granite counter space in the kitchen. Upstairs boasts two generously sized bedrooms and full bathrooms. Patio, assigned parking spaces, and storage closet with shelving are located just behind the sliding glass backdoor. Neighborhood boasts 2 large playgrounds, olympic sized pool with water features, slides and Lifeguards on duty during the summertime. Community activities planned weekly. See this unique opportunity before it's gone!
Community features include: Walking trails, sidewalks, pool w lifeguards on duty, clubhouse, 24/7 fitness center, playgrounds. Email for CC&R amendments.
Location
State NC
County Mecklenburg
Building/Complex Name Caldwell Station
Interior
Heating Central, Gas Hot Air Furnace
Fireplaces Type Family Room
Appliance Cable Prewire, Ceiling Fan(s), Dishwasher, Disposal, Dryer, Electric Oven, Refrigerator, Washer
Exterior
Exterior Feature Packing Shed, Shed(s)
Community Features Clubhouse, Fitness Center, Outdoor Pool, Playground, Recreation Area, Sidewalks, Tennis Court(s)
Roof Type Shingle
Building
Building Description Vinyl Siding, 2 Story
Foundation Slab
Sewer Public Sewer
Water County Water
Architectural Style Traditional
Structure Type Vinyl Siding
New Construction false
Schools
Elementary Schools Unspecified
Middle Schools Unspecified
High Schools Unspecified
Others
HOA Name CSI Community Management
Acceptable Financing Cash, Conventional, FHA, VA Loan
Listing Terms Cash, Conventional, FHA, VA Loan
Special Listing Condition None
Read Less
Want to know what your home might be worth? Contact us for a FREE valuation!

Our team is ready to help you sell your home for the highest possible price ASAP
© 2024 Listings courtesy of Canopy MLS as distributed by MLS GRID. All Rights Reserved.
Bought with Kelly Kowalski • Costello Real Estate and Investments








