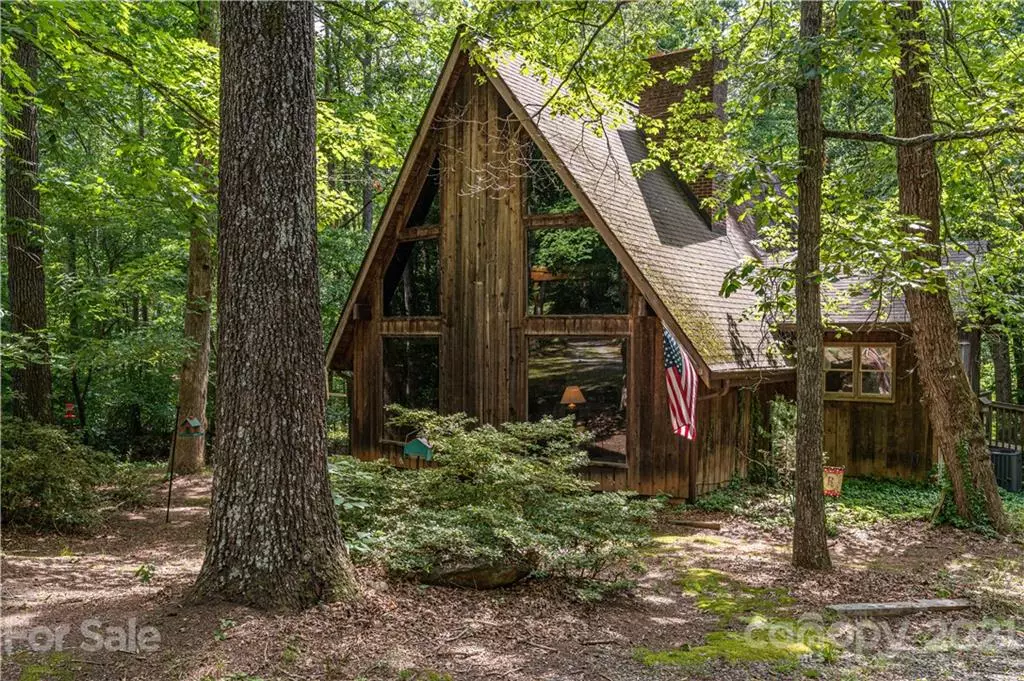$275,000
$224,900
22.3%For more information regarding the value of a property, please contact us for a free consultation.
1406 Clarence Beam RD Cherryville, NC 28021
3 Beds
3 Baths
2,289 SqFt
Key Details
Sold Price $275,000
Property Type Single Family Home
Sub Type Single Family Residence
Listing Status Sold
Purchase Type For Sale
Square Footage 2,289 sqft
Price per Sqft $120
MLS Listing ID 3758323
Sold Date 09/02/21
Style A-Frame
Bedrooms 3
Full Baths 3
Year Built 1986
Lot Size 7.831 Acres
Acres 7.831
Property Description
Want Privacy? Well this is the house for you! Custom built A-frame home on 7.8 acres. Grand living room with cathedral ceiling, fireplace and 2 story wall of windows. There is a bedroom and full bath on every level of home. Upper level has large den area and a small balcony off of bedroom. Basement has den with a woodstove, bedroom, full bath and laundry/storage area and french doors that lead out to the back yard. Wrap around deck so you can enjoy nature. Property is wooded and has a natural spring. No major repairs noticed, but seller will not make any repairs. Sold As-Is.
Location
State NC
County Lincoln
Interior
Interior Features Cathedral Ceiling(s)
Heating Heat Pump, Heat Pump
Flooring Carpet, Vinyl
Fireplaces Type Bonus Room, Living Room, Wood Burning, Wood Burning Stove
Fireplace true
Appliance Ceiling Fan(s), Electric Oven, Electric Dryer Hookup, Refrigerator
Exterior
Exterior Feature Outbuilding(s)
Roof Type Composition
Building
Lot Description Paved, Private, Creek/Stream, Wooded, Wooded
Building Description Wood Siding, 1.5 Story/Basement
Foundation Basement Inside Entrance, Basement Outside Entrance, Basement Partially Finished
Sewer Septic Installed
Water Well
Architectural Style A-Frame
Structure Type Wood Siding
New Construction false
Schools
Elementary Schools North Brook
Middle Schools West Lincoln
High Schools West Lincoln
Others
Restrictions No Restrictions
Acceptable Financing Cash, Conventional
Listing Terms Cash, Conventional
Special Listing Condition None
Read Less
Want to know what your home might be worth? Contact us for a FREE valuation!

Our team is ready to help you sell your home for the highest possible price ASAP
© 2024 Listings courtesy of Canopy MLS as distributed by MLS GRID. All Rights Reserved.
Bought with Patricia Ballard • Apple Realty of Lincolnton








