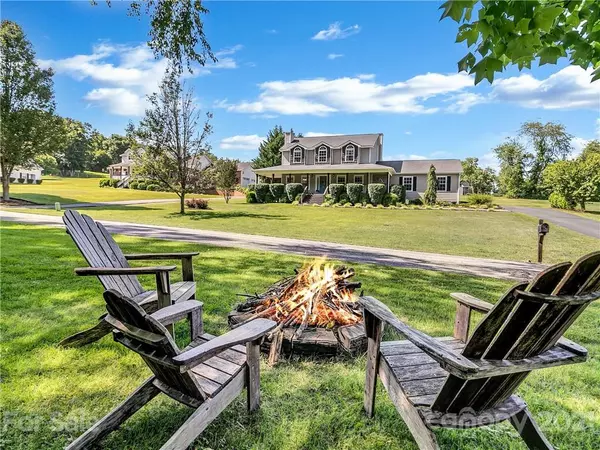$535,000
$510,000
4.9%For more information regarding the value of a property, please contact us for a free consultation.
32 Denise LN Fletcher, NC 28732
3 Beds
3 Baths
2,300 SqFt
Key Details
Sold Price $535,000
Property Type Single Family Home
Sub Type Single Family Residence
Listing Status Sold
Purchase Type For Sale
Square Footage 2,300 sqft
Price per Sqft $232
Subdivision Columbus Acres
MLS Listing ID 3759184
Sold Date 08/30/21
Style Traditional
Bedrooms 3
Full Baths 2
Half Baths 1
HOA Fees $25/ann
HOA Y/N 1
Year Built 2002
Lot Size 0.810 Acres
Acres 0.81
Property Description
Highest and best by 12:00pm, Saturday the 10th. You'll love this open, bright, and sun filled home with tons of flex space to enjoy and spread out, with the options of up to 5 rooms to utilize as bedroom spaces (3 bedroom septic), playroom, office, and/or exercise room! Relax on the large wrap around porch or chill in the cool blue pool on a warm summer day. Level lot with plenty of yard and tasteful landscaping to enjoy. There's a cute little gold Koi fish pond with mature water plants. Gather in the kitchen, which has granite counter tops, stainless steel appliances, and a kitchen island with seating area that opens into a cozy family room with fireplace. Large master bedroom with vaulted ceilings and a private bath that has double sinks, a whirlpool tub, and separate shower. Full unfinished basement that can be finished with roughed-in plumbing for more heated living area. Oversized two car garage with lots of room for storage. This
charmer won't last long!
Location
State NC
County Buncombe
Interior
Interior Features Attic Stairs Pulldown, Attic Walk In, Breakfast Bar, Cable Available, Kitchen Island, Open Floorplan, Pantry, Walk-In Closet(s), Whirlpool
Heating Central, Heat Pump, Heat Pump, Multizone A/C, Zoned, Propane
Flooring Tile, Wood
Fireplaces Type Family Room, Gas Log, Great Room, Living Room, Propane
Fireplace true
Appliance Cable Prewire, Ceiling Fan(s), CO Detector, Convection Oven, Electric Cooktop, Dishwasher, Disposal, Electric Oven, Electric Dryer Hookup, Electric Range, ENERGY STAR Qualified Refrigerator, Microwave, Propane Cooktop, Radon Mitigation System, Refrigerator, Self Cleaning Oven
Exterior
Exterior Feature Fire Pit, Above Ground Pool, Underground Power Lines, Wired Internet Available
Waterfront Description Other
Roof Type Shingle
Parking Type Attached Garage, Driveway
Building
Lot Description Creek Front, Level, Mountain View, Paved, Creek/Stream
Building Description Hardboard Siding, 2 Story/Basement
Foundation Basement
Sewer Septic Installed
Water Well
Architectural Style Traditional
Structure Type Hardboard Siding
New Construction false
Schools
Elementary Schools Fairview
Middle Schools Cane Creek
High Schools Ac Reynolds
Others
HOA Name Chris West
Acceptable Financing Cash, Conventional
Listing Terms Cash, Conventional
Special Listing Condition None
Read Less
Want to know what your home might be worth? Contact us for a FREE valuation!

Our team is ready to help you sell your home for the highest possible price ASAP
© 2024 Listings courtesy of Canopy MLS as distributed by MLS GRID. All Rights Reserved.
Bought with Molly DeMattos • Keller Williams Professionals








