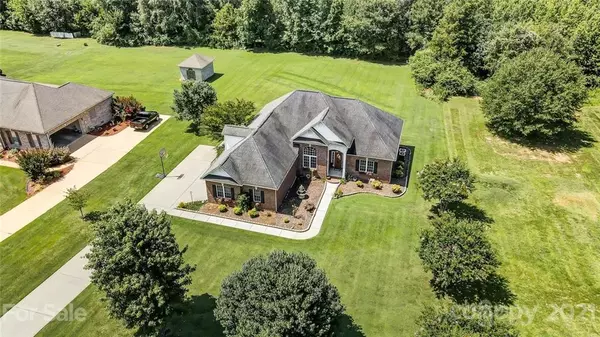$405,000
$400,000
1.3%For more information regarding the value of a property, please contact us for a free consultation.
1516 Avalon Oaks CT Dallas, NC 28034
3 Beds
3 Baths
2,505 SqFt
Key Details
Sold Price $405,000
Property Type Single Family Home
Sub Type Single Family Residence
Listing Status Sold
Purchase Type For Sale
Square Footage 2,505 sqft
Price per Sqft $161
Subdivision Avalon Oaks
MLS Listing ID 3761902
Sold Date 08/30/21
Style Traditional
Bedrooms 3
Full Baths 3
HOA Fees $10/ann
HOA Y/N 1
Year Built 2006
Lot Size 0.770 Acres
Acres 0.77
Lot Dimensions 125X271X125X269
Property Description
Showings begin Saturday, July 17th. Stunning full brick home on over 3/4 of an acre in the small subdivision of Avalon Oaks in Dallas, NC. This home has beautiful hardwood floors, high ceilings and crown molding throughout, wired for surround sound, formal dining room and has a split floor plan. With 3 bedrooms and two full baths on the main level, the upstairs bonus room could be used as a 4th bedroom and also has a full bathroom. Upgrades include new carpet in 2021, Hardwood stairs to loft in 2021, HVAC in Bonus Room replaced in 2020, and Main level HVAC replaced about 2 years ago. The Master Bath was renovated in 2020. The kitchen has granite countertops and stainless steel appliances. The owners elected to have a larger pantry instead of a powder room, but could easily be converted if desired. The large deck overlooks the beautiful, flat backyard. No HOA, but all residents pay $121/year for street light bill.
Location
State NC
County Gaston
Interior
Interior Features Attic Stairs Pulldown, Garden Tub, Split Bedroom, Vaulted Ceiling, Walk-In Closet(s), Walk-In Pantry
Heating Central, Heat Pump
Flooring Carpet, Tile, Wood
Fireplace false
Appliance Dishwasher, Disposal, Electric Range, Microwave, Refrigerator
Exterior
Community Features None
Roof Type Shingle
Building
Building Description Brick, 1 Story/F.R.O.G.
Foundation Crawl Space
Sewer Septic Installed
Water Well
Architectural Style Traditional
Structure Type Brick
New Construction false
Schools
Elementary Schools Unspecified
Middle Schools Unspecified
High Schools Unspecified
Others
Restrictions Manufactured Home Not Allowed,Modular Not Allowed,Other - See Media/Remarks
Acceptable Financing Cash, Conventional, FHA, USDA Loan, VA Loan
Listing Terms Cash, Conventional, FHA, USDA Loan, VA Loan
Special Listing Condition None
Read Less
Want to know what your home might be worth? Contact us for a FREE valuation!

Our team is ready to help you sell your home for the highest possible price ASAP
© 2024 Listings courtesy of Canopy MLS as distributed by MLS GRID. All Rights Reserved.
Bought with Sherry Strohl • EXP Realty








