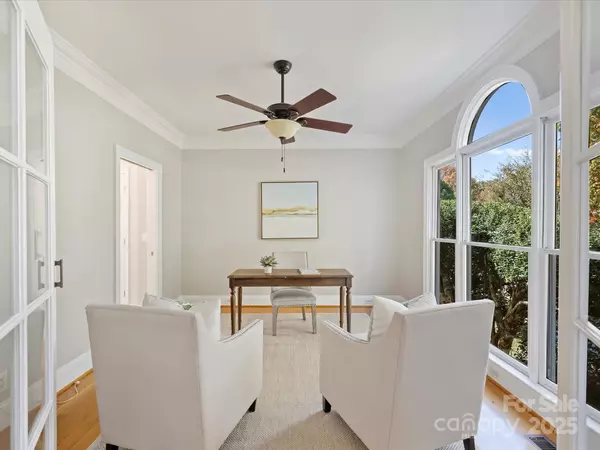
14935 Ballantyne Country Club DR Charlotte, NC 28277
4 Beds
4 Baths
3,628 SqFt
Open House
Sat Nov 08, 12:00pm - 2:00pm
UPDATED:
Key Details
Property Type Single Family Home
Sub Type Single Family Residence
Listing Status Coming Soon
Purchase Type For Sale
Square Footage 3,628 sqft
Price per Sqft $344
Subdivision Ballantyne Country Club
MLS Listing ID 4313311
Style Traditional
Bedrooms 4
Full Baths 3
Half Baths 1
HOA Fees $1,006/ann
HOA Y/N 1
Abv Grd Liv Area 3,628
Year Built 1996
Lot Size 0.390 Acres
Acres 0.39
Property Sub-Type Single Family Residence
Property Description
The primary suite on the main level features an updated bath with a zero-entry shower, a large walk-in closet, and an additional walk-in linen or storage closet. The main floor also offers a walk-in pantry, home office, and butler's pantry. The spacious kitchen includes a large breakfast area and leads to the two-story great room, creating an inviting space for everyday living and entertaining.
Upstairs, you'll find three bedrooms, two full baths, and a spacious bonus room. Enjoy the outdoors on the oversized deck overlooking the private, wooded backyard, complete with a gazebo and raised detached deck—perfect for relaxing or entertaining.
Ideally located close to the Ballantyne Country Club pool and tennis facilities, this home also has a walking path directly behind the property. Truly a lovely home in one of South Charlotte's premier neighborhoods, with convenient access to The Bowl at Ballantyne, shopping, and grocery stores.
Location
State NC
County Mecklenburg
Zoning MX-1
Rooms
Main Level Bedrooms 1
Interior
Interior Features Attic Stairs Pulldown, Attic Walk In, Built-in Features, Kitchen Island, Pantry, Walk-In Closet(s), Walk-In Pantry
Heating Heat Pump, Natural Gas
Cooling Ceiling Fan(s), Central Air
Flooring Carpet, Tile, Wood
Fireplaces Type Gas Log, Great Room
Fireplace true
Appliance Dishwasher, Disposal, Electric Cooktop, Electric Water Heater, Gas Water Heater, Microwave
Laundry Laundry Room, Main Level, Sink
Exterior
Exterior Feature In-Ground Irrigation
Garage Spaces 2.0
Community Features Clubhouse, Dog Park, Fitness Center, Golf, Outdoor Pool, Pickleball, Playground, Putting Green, Sidewalks, Sport Court, Street Lights, Tennis Court(s), Walking Trails
Utilities Available Electricity Connected, Natural Gas
Roof Type Architectural Shingle
Street Surface Concrete,Paved
Porch Deck
Garage true
Building
Lot Description Level
Dwelling Type Site Built
Foundation Crawl Space
Sewer Public Sewer
Water City
Architectural Style Traditional
Level or Stories Two
Structure Type Hard Stucco
New Construction false
Schools
Elementary Schools Ballantyne
Middle Schools Community House
High Schools Ardrey Kell
Others
HOA Name First Services Residential
Senior Community false
Restrictions Architectural Review,Subdivision
Acceptable Financing Cash, Conventional, VA Loan
Listing Terms Cash, Conventional, VA Loan
Special Listing Condition None
Virtual Tour https://matthewbenham.hd.pics/14935-Ballantyne-Country-Club-Dr








