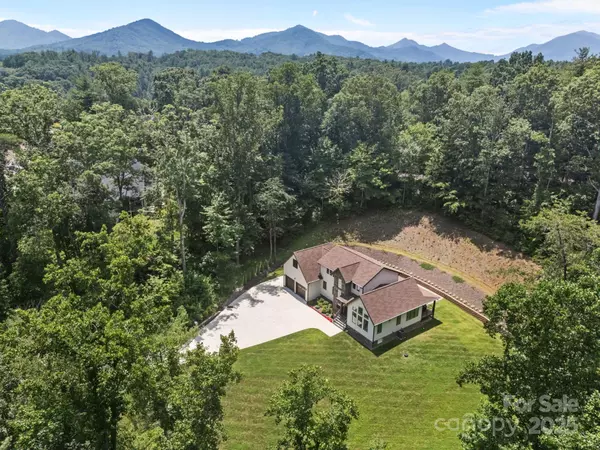35 Mountain Shadows DR Leicester, NC 28748
4 Beds
3 Baths
2,974 SqFt
UPDATED:
Key Details
Property Type Single Family Home
Sub Type Single Family Residence
Listing Status Active
Purchase Type For Sale
Square Footage 2,974 sqft
Price per Sqft $369
Subdivision Mountain Shadows
MLS Listing ID 4285202
Bedrooms 4
Full Baths 2
Half Baths 1
HOA Fees $500/ann
HOA Y/N 1
Abv Grd Liv Area 2,974
Year Built 2020
Lot Size 1.300 Acres
Acres 1.3
Property Sub-Type Single Family Residence
Property Description
Location
State NC
County Buncombe
Zoning OU
Rooms
Main Level Bedrooms 1
Main Level Primary Bedroom
Main Level Dining Room
Main Level Living Room
Main Level Laundry
Main Level Office
Main Level Bathroom-Full
Main Level Bathroom-Half
Upper Level Bedroom(s)
Upper Level Bonus Room
Upper Level Bathroom-Full
Upper Level Bedroom(s)
Interior
Interior Features Central Vacuum, Kitchen Island, Pantry, Walk-In Closet(s), Walk-In Pantry
Heating Heat Pump, Propane
Cooling Heat Pump
Flooring Hardwood
Fireplaces Type Gas, Living Room
Fireplace true
Appliance Disposal, Electric Oven, Electric Range, ENERGY STAR Qualified Dishwasher, ENERGY STAR Qualified Light Fixtures, ENERGY STAR Qualified Refrigerator, Heat Pump Water Heater, Microwave
Laundry Main Level
Exterior
Garage Spaces 3.0
Utilities Available Propane
View Long Range, Mountain(s), Winter
Roof Type Shingle
Street Surface Concrete,Paved
Porch Covered, Front Porch, Rear Porch
Garage true
Building
Lot Description Cleared, Level, Private, Wooded
Dwelling Type Site Built
Foundation Crawl Space
Sewer Septic Installed
Water Well
Level or Stories Two
Structure Type Hardboard Siding
New Construction false
Schools
Elementary Schools Leicester/Eblen
Middle Schools Clyde A Erwin
High Schools Clyde A Erwin
Others
HOA Name Mountain Shadows HOA
Senior Community false
Restrictions Architectural Review,Manufactured Home Not Allowed,Modular Not Allowed,Square Feet,Subdivision
Acceptable Financing Cash, Conventional
Listing Terms Cash, Conventional
Special Listing Condition None







