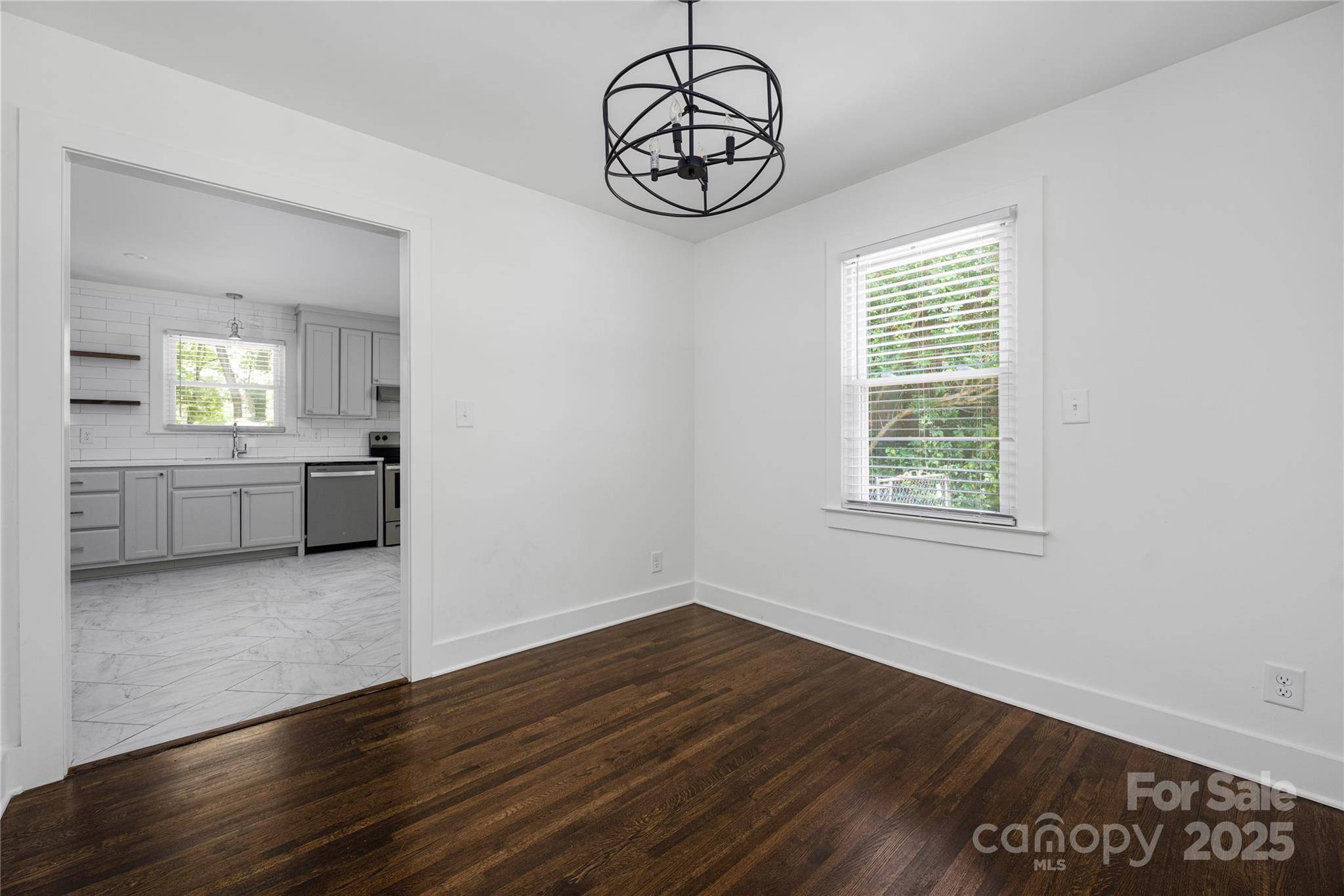5337 Kildare DR Charlotte, NC 28215
3 Beds
3 Baths
1,965 SqFt
OPEN HOUSE
Sun Jul 20, 2:00pm - 4:00pm
UPDATED:
Key Details
Property Type Single Family Home
Sub Type Single Family Residence
Listing Status Active
Purchase Type For Sale
Square Footage 1,965 sqft
Price per Sqft $221
Subdivision Shannon Park
MLS Listing ID 4276941
Bedrooms 3
Full Baths 2
Half Baths 1
Abv Grd Liv Area 1,965
Year Built 1961
Lot Size 0.256 Acres
Acres 0.256
Property Sub-Type Single Family Residence
Property Description
Location
State NC
County Mecklenburg
Zoning N1-B
Rooms
Main Level Bedrooms 2
Main Level Bathroom-Full
Main Level Bedroom(s)
Main Level Dining Room
Main Level Kitchen
Main Level Bathroom-Half
Upper Level Loft
Main Level Living Room
Main Level Bedroom(s)
Upper Level Bathroom-Full
Upper Level Bedroom(s)
Interior
Heating Heat Pump
Cooling Ceiling Fan(s), Central Air
Fireplace false
Appliance Dishwasher, Electric Oven, Electric Range, Exhaust Fan
Laundry Laundry Closet
Exterior
Fence Back Yard, Fenced
Utilities Available Electricity Connected
Roof Type Shingle
Street Surface Concrete,Paved
Porch Patio
Garage false
Building
Lot Description Cleared, Level
Dwelling Type Site Built
Foundation Crawl Space
Sewer Public Sewer
Water City
Level or Stories Two
Structure Type Brick Full,Vinyl
New Construction false
Schools
Elementary Schools Briarwood
Middle Schools Martin Luther King Jr
High Schools Garinger
Others
Senior Community false
Acceptable Financing Cash, Conventional, FHA, VA Loan
Listing Terms Cash, Conventional, FHA, VA Loan
Special Listing Condition None







